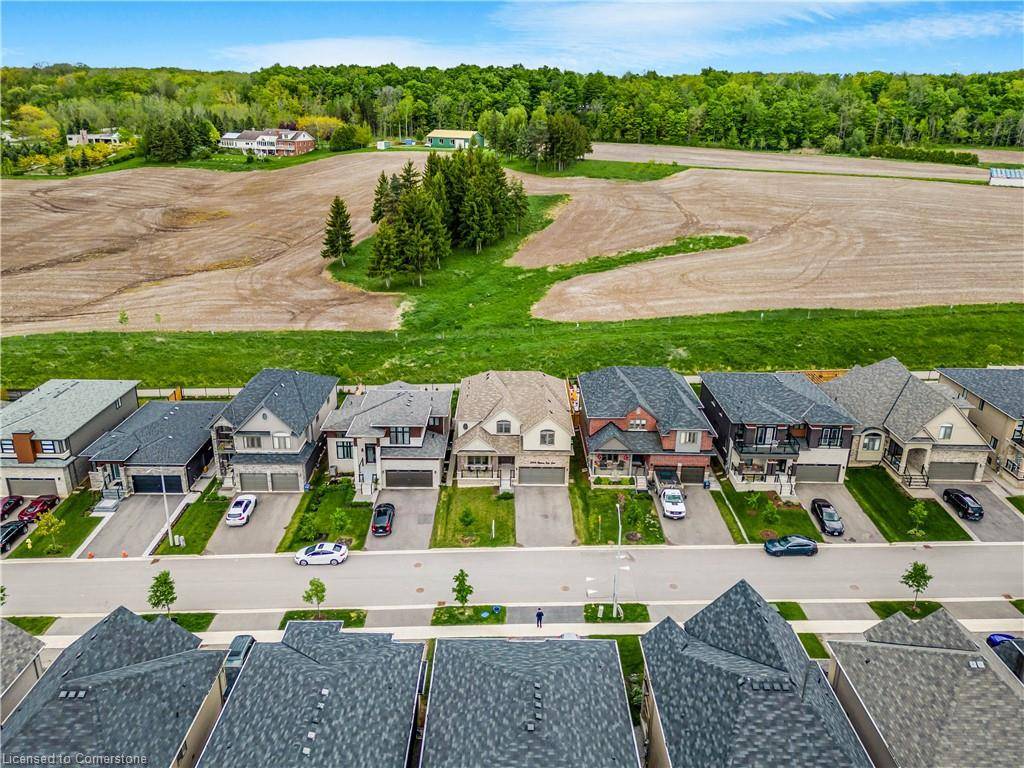For more information regarding the value of a property, please contact us for a free consultation.
Key Details
Sold Price $1,168,000
Property Type Single Family Home
Sub Type Single Family Residence
Listing Status Sold
Purchase Type For Sale
Square Footage 2,960 sqft
Price per Sqft $394
MLS Listing ID 40730126
Sold Date 07/07/25
Style Two Story
Bedrooms 4
Full Baths 3
Half Baths 1
Abv Grd Liv Area 2,960
Year Built 2021
Annual Tax Amount $7,600
Property Sub-Type Single Family Residence
Source Mississauga
Property Description
Welcome to 4000 Highland Park Drive, a beautifully upgraded home on the prestigious Beamsville Bench in Niagara's wine country. Set on a quiet street backing onto open farmland, this property offers over 2,800 sq ft of refined living space with incredible views of Lake Ontario and total backyard privacy.
Inside, you'll find a flexible layout with four spacious bedrooms upstairs and a main-floor suite perfect for guests, in-laws, or a home office. The gourmet kitchen features quartz countertops, premium KitchenAid appliances, a large island, and walk-in pantry, flowing seamlessly into a custom-designed living room with LED-lit built-ins and elegant finishes.
The primary suite is a private retreat with serene views, a spa-inspired en suite, and dual walk-in closets. Additional bedrooms are oversized with generous storage and lake views. A second-floor laundry room adds convenience, and the unfinished basement offers room to grow.
Surrounded by vineyards, top restaurants, and scenic trails, this home blends luxury, comfort, and lifestyle.
Location
Province ON
County Niagara
Area Lincoln
Zoning R2-28 (H)
Direction Mountain Street/Highland Park Drive
Rooms
Basement Full, Unfinished
Kitchen 1
Interior
Interior Features Other
Heating Forced Air, Natural Gas
Cooling Central Air
Fireplaces Number 1
Fireplaces Type Family Room
Fireplace Yes
Appliance Dishwasher, Dryer, Gas Oven/Range, Gas Stove, Microwave, Refrigerator, Washer
Laundry Upper Level
Exterior
Parking Features Attached Garage, Inside Entry
Garage Spaces 2.0
Roof Type Asphalt Shing
Lot Frontage 45.93
Lot Depth 104.99
Garage Yes
Building
Lot Description Urban, Park, Public Transit, Schools, Shopping Nearby
Faces Mountain Street/Highland Park Drive
Foundation Poured Concrete
Sewer Sewer (Municipal)
Water Municipal
Architectural Style Two Story
Structure Type Stone,Stucco
New Construction No
Others
Senior Community false
Tax ID 461041390
Ownership Freehold/None
Read Less Info
Want to know what your home might be worth? Contact us for a FREE valuation!

Our team is ready to help you sell your home for the highest possible price ASAP
GET MORE INFORMATION
Doug Folsetter
Sales Representative | License ID: 4729737
Sales Representative License ID: 4729737





