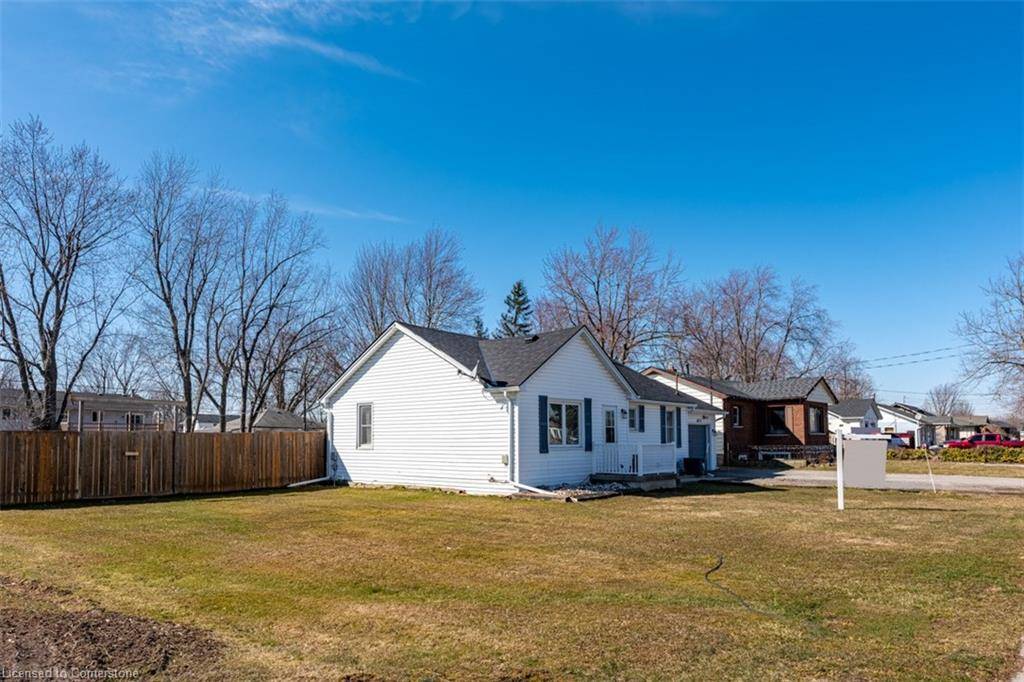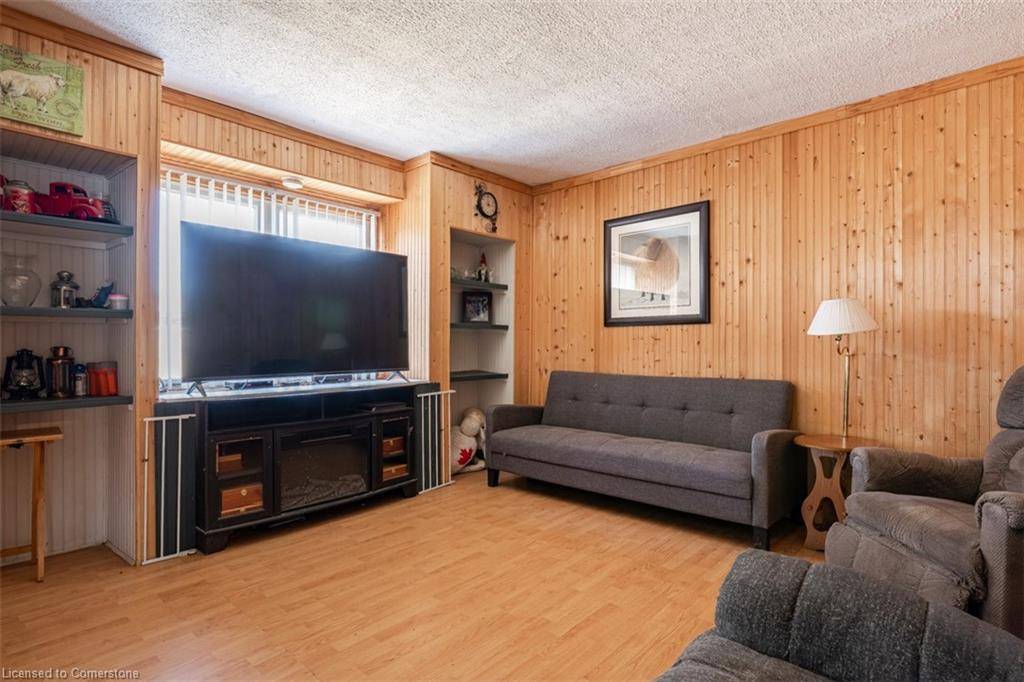For more information regarding the value of a property, please contact us for a free consultation.
Key Details
Sold Price $415,000
Property Type Single Family Home
Sub Type Single Family Residence
Listing Status Sold
Purchase Type For Sale
Square Footage 1,032 sqft
Price per Sqft $402
MLS Listing ID XH4158791
Sold Date 05/08/23
Style Bungalow
Bedrooms 3
Full Baths 1
Abv Grd Liv Area 1,032
Year Built 1945
Annual Tax Amount $2,562
Property Sub-Type Single Family Residence
Source Hamilton - Burlington
Property Description
Looking for a spacious home without stairs? Look no further than this stunning 3-bedroom, 1-bathroom rancher in the coveted Crescent Park neighborhood. With over 1000 square feet of living space all on one level, you'll love the convenience and ease of this beautifully designed bungalow. Boasting a massive 95' x 140' lot, this property offers plenty of usable outdoor space for gardening, entertaining, and relaxing. The kitchen was recently upgraded in 2018, and you'll love the back deck and wood fence added in the same year. Other key upgrades include a new roof in 2012, a new furnace/AC in 2019, and new siding and windows in 2010. Plus, the attached 1 1/2 car garage is perfect for the hobbyist with its gas space heater. Step outside onto the wooden deck and enjoy your morning coffee while taking in the view of your large, fully fenced-in backyard. The 24' above-ground pool is perfect for hot summer days and lazy afternoons spent lounging in the sun. Take a short walk to Lake Erie, Crescent Beach, and the Friendship Trail, perfect for avid runners and cyclists. With easy access to all amenities and just 5 minutes from the Peace Bridge or QEW, you'll love the convenience of this location. Plus, Niagara Falls is only 30 minutes away! Book your viewing today to experience the ultimate in one-level living. Don't miss out on this fantastic opportunity!
Location
Province ON
County Niagara
Area Fort Erie
Zoning R2
Direction Garrison Road
Rooms
Basement Crawl Space
Kitchen 1
Interior
Heating Forced Air, Natural Gas
Fireplace No
Laundry In-Suite
Exterior
Parking Features Attached Garage, Asphalt
Garage Spaces 1.0
Pool Above Ground
Roof Type Asphalt Shing
Lot Frontage 95.0
Lot Depth 140.0
Garage Yes
Building
Lot Description Urban, Rectangular, Beach, Near Golf Course, Park, Place of Worship, Public Transit, Schools
Faces Garrison Road
Foundation Unknown
Sewer Sewer (Municipal)
Water Municipal
Architectural Style Bungalow
Structure Type Vinyl Siding
New Construction No
Schools
Elementary Schools Garrison Road Public St. Philomena Separate
High Schools Greater Fort Erie
Others
Senior Community false
Tax ID 642080141
Ownership Freehold/None
Read Less Info
Want to know what your home might be worth? Contact us for a FREE valuation!

Our team is ready to help you sell your home for the highest possible price ASAP
GET MORE INFORMATION
Doug Folsetter
Sales Representative | License ID: 4729737
Sales Representative License ID: 4729737





