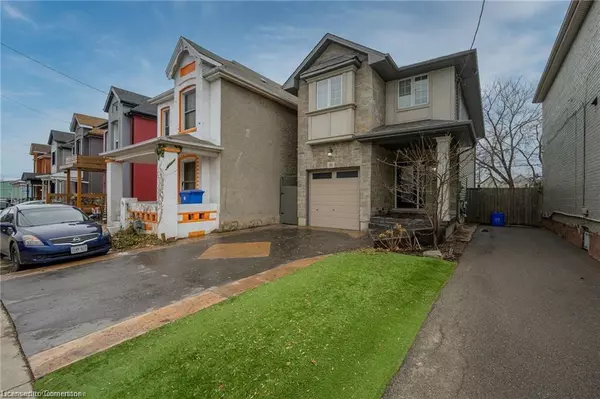For more information regarding the value of a property, please contact us for a free consultation.
Key Details
Sold Price $680,000
Property Type Single Family Home
Sub Type Single Family Residence
Listing Status Sold
Purchase Type For Sale
Square Footage 1,598 sqft
Price per Sqft $425
MLS Listing ID 40696603
Sold Date 02/11/25
Style Two Story
Bedrooms 3
Full Baths 2
Half Baths 2
Abv Grd Liv Area 2,129
Originating Board Hamilton - Burlington
Annual Tax Amount $4,606
Property Sub-Type Single Family Residence
Property Description
Beautiful custom two-story home with 3 bedrooms and 4 bathrooms situated in the up and coming north end community. Boasting 9-foot ceilings and a fully finished basement. The open-concept main floor is bathed in natural light, featuring expansive windows, a generous living space, dining area, and a kitchen outfitted with stainless steel appliances and a sizable center island. Sliding doors lead to the backyard. Upstairs, the primary bedroom offers a spacious walk-in closet and ensuite bathroom, complemented by an additional 4-piece bathroom and two sizable bedrooms. The fully finished basement includes a recreational area, laundry facilities, and an extra 2-piece bathroom. Charming curb appeal, stamped concrete driveway, and parking for three cars, this property is situated close to schools, parks, shopping centers, and major transportation routes. Highlights include a 200-amp electrical service, new AC and water heater installed in 2022, and a Tesla charger in the garage. With its move-in readiness and family-friendly ambiance, this residence represents an exceptional opportunity for homeownership. A great starter home in a family-friendly neighbourhood.
Location
Province ON
County Hamilton
Area 13 - Hamilton Centre
Zoning D/S-647b
Direction WENTWORTH ST N
Rooms
Basement Full, Finished
Kitchen 1
Interior
Interior Features None
Heating Forced Air, Natural Gas
Cooling Central Air
Fireplace No
Exterior
Parking Features Attached Garage, Garage Door Opener
Garage Spaces 1.0
Roof Type Asphalt Shing
Lot Frontage 25.0
Lot Depth 93.0
Garage Yes
Building
Lot Description Urban, Highway Access, Major Highway, Schools, Shopping Nearby
Faces WENTWORTH ST N
Foundation Poured Concrete
Sewer Sewer (Municipal)
Water Municipal
Architectural Style Two Story
Structure Type Brick,Stone
New Construction No
Schools
Elementary Schools St. Lawrence Catholic
High Schools Westdale Secondary
Others
Senior Community false
Tax ID 171890267
Ownership Freehold/None
Read Less Info
Want to know what your home might be worth? Contact us for a FREE valuation!

Our team is ready to help you sell your home for the highest possible price ASAP
GET MORE INFORMATION
Doug Folsetter
Sales Representative | License ID: 4729737
Sales Representative License ID: 4729737





