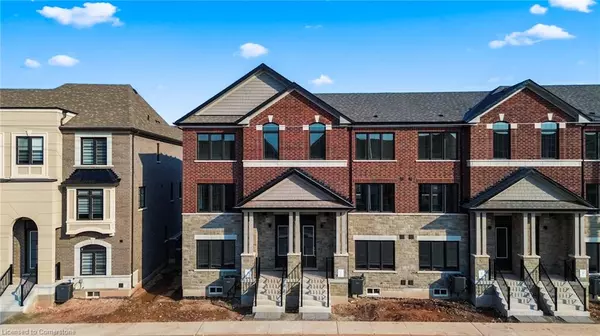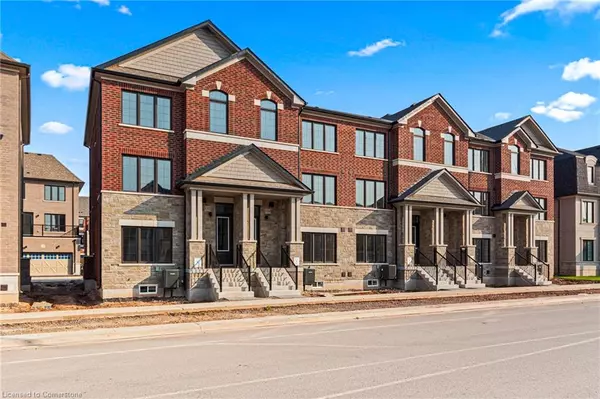For more information regarding the value of a property, please contact us for a free consultation.
Key Details
Sold Price $1,200,000
Property Type Townhouse
Sub Type Row/Townhouse
Listing Status Sold
Purchase Type For Sale
Square Footage 2,100 sqft
Price per Sqft $571
MLS Listing ID 40692065
Sold Date 02/04/25
Style 3 Storey
Bedrooms 4
Full Baths 3
Half Baths 1
Abv Grd Liv Area 2,100
Originating Board Hamilton - Burlington
Year Built 2024
Property Sub-Type Row/Townhouse
Property Description
Presenting an exceptional, brand-new 3-storey townhome in the prestigious Preserve neighborhood, expertly crafted by acclaimed builder Treasure Hill. This never-before-occupied home exudes contemporary sophistication and effortless comfort, featuring 4 generously sized bedrooms and 3.5 elegantly designed washrooms. The upgraded, open-concept kitchen boasts premium stainless steel appliances and a spacious center island—perfect for culinary creations. The main floor offers a serene bedroom with a private ensuite, along with an expansive living and dining area anchored by a cozy fireplace, leading to a charming balcony—ideal for morning coffee or evening relaxation. Ideally situated, this residence offers easy access to Oakville Hospital, upscale shopping, fine dining, and the serene beauty of Sixteen Mile Creek. Commuters will appreciate the convenient proximity to major highways, including the QEW. Offering both convenience and luxury, this exceptional property promises a refined lifestyle in one of Oakville's most coveted communities. Don't miss the chance to make this exquisite townhome your own!
**Some photos are virtually staged**
Location
Province ON
County Halton
Area 1 - Oakville
Direction Dundas & Third Line
Rooms
Basement Full, Unfinished
Kitchen 1
Interior
Interior Features Auto Garage Door Remote(s)
Heating Forced Air, Natural Gas
Cooling Central Air
Fireplace No
Appliance Dishwasher, Dryer, Microwave, Refrigerator, Stove, Washer
Laundry In-Suite
Exterior
Parking Features Attached Garage
Garage Spaces 2.0
Roof Type Asphalt Shing
Garage Yes
Building
Lot Description Urban, Hospital, Park, Public Transit, Schools
Faces Dundas & Third Line
Foundation Concrete Perimeter
Sewer Sewer (Municipal)
Water Municipal
Architectural Style 3 Storey
Structure Type Brick,Stone
New Construction No
Others
Senior Community false
Tax ID 249280863
Ownership Freehold/None
Read Less Info
Want to know what your home might be worth? Contact us for a FREE valuation!

Our team is ready to help you sell your home for the highest possible price ASAP
GET MORE INFORMATION
Doug Folsetter
Sales Representative | License ID: 4729737
Sales Representative License ID: 4729737





