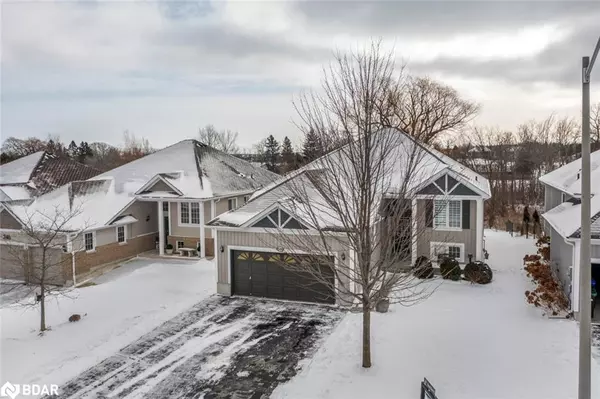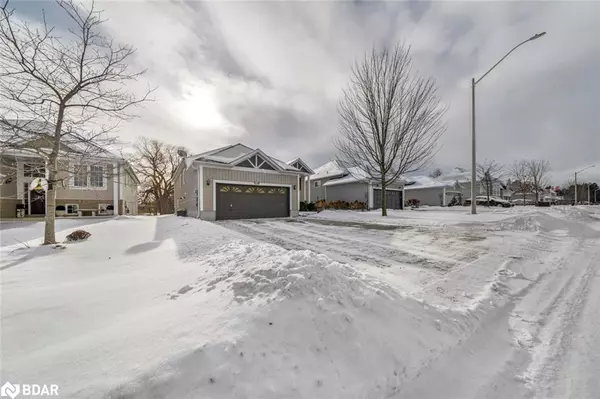For more information regarding the value of a property, please contact us for a free consultation.
Key Details
Sold Price $715,000
Property Type Single Family Home
Sub Type Single Family Residence
Listing Status Sold
Purchase Type For Sale
Square Footage 1,749 sqft
Price per Sqft $408
MLS Listing ID 40687267
Sold Date 01/17/25
Style Bungalow Raised
Bedrooms 3
Full Baths 2
Abv Grd Liv Area 1,749
Originating Board Barrie
Year Built 2012
Annual Tax Amount $4,000
Property Description
This premium raised bungalow is situated on an oversized 51ft x 244ft lot, offering stunning views of a serene
creek in a quiet, family-friendly neighbourhood. The home features a spacious four-car driveway leading to a
double garage with internal access to the house for added convenience.
Inside, the large living and dining area provides a bright and welcoming space, perfect for entertaining family
and guests. The open-concept design flows seamlessly into the generously sized eat-in kitchen, which is equipped
with stainless steel appliances, a stylish backsplash, a breakfast area, and a rough-in for a garburator. From the
living room, step out onto a small deck that leads down to a stone patio, creating a perfect space for outdoor
relaxation.
The primary bedroom is a private retreat, offering a walk-in closet and a luxurious four-piece ensuite with a
separate shower and soaking tub. Two additional well-sized bedrooms and a four-piece family bathroom
complete the main floor living space. The home also features a convenient laundry room with access to the
garage.
The unfinished basement provides ample potential for customization and includes an owned on-demand water
heater and a rough-in for a bathroom. With its spacious layout, modern amenities, and an impressive lot size,
this property is an excellent family home with room to grow.
Location
Province ON
County Simcoe County
Area Clearview
Zoning Residential
Direction CR91/East St to Spruce St
Rooms
Basement Full, Unfinished, Sump Pump
Kitchen 1
Interior
Interior Features Auto Garage Door Remote(s), Central Vacuum Roughed-in, Other
Heating Forced Air
Cooling Central Air
Fireplaces Number 1
Fireplaces Type Electric
Fireplace Yes
Window Features Window Coverings
Appliance Dishwasher, Dryer, Microwave, Refrigerator, Stove, Washer
Laundry In Area
Exterior
Parking Features Attached Garage, Asphalt
Garage Spaces 2.0
Fence Full
Roof Type Asphalt Shing
Lot Frontage 51.18
Lot Depth 229.1
Garage Yes
Building
Lot Description Urban, Near Golf Course, Park, Place of Worship, Quiet Area, Rec./Community Centre, Schools, Other
Faces CR91/East St to Spruce St
Foundation Poured Concrete
Sewer Sewer (Municipal)
Water Municipal
Architectural Style Bungalow Raised
Structure Type Vinyl Siding
New Construction No
Others
Senior Community false
Tax ID 582390429
Ownership Freehold/None
Read Less Info
Want to know what your home might be worth? Contact us for a FREE valuation!

Our team is ready to help you sell your home for the highest possible price ASAP
GET MORE INFORMATION
Doug Folsetter
Sales Representative | License ID: 4729737
Sales Representative License ID: 4729737





