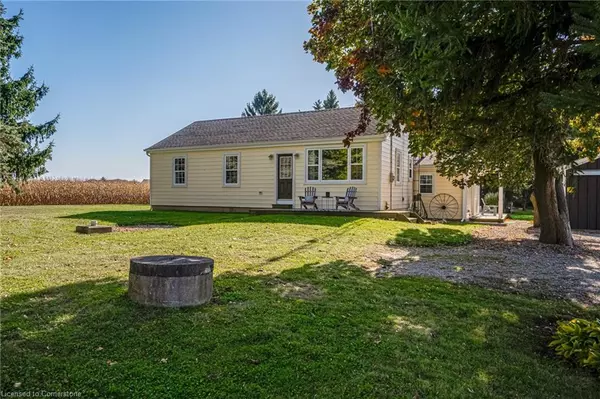For more information regarding the value of a property, please contact us for a free consultation.
Key Details
Sold Price $1,500,000
Property Type Single Family Home
Sub Type Single Family Residence
Listing Status Sold
Purchase Type For Sale
Square Footage 1,489 sqft
Price per Sqft $1,007
MLS Listing ID 40680047
Sold Date 11/29/24
Style Bungalow Raised
Bedrooms 4
Full Baths 2
Abv Grd Liv Area 1,489
Originating Board Hamilton - Burlington
Annual Tax Amount $6,072
Lot Size 2.010 Acres
Acres 2.01
Property Description
Nestled on a picturesque 2-acre property in the tranquil countryside of rural Ancaster, this unique offering combines the serenity of rural living with the convenience of being just minutes from major city amenities. The property features two homes—a well-maintained 4-bedroom, 2-bathroom original home and a stunning new modern guesthouse. The original home exudes charm with its spacious living room, large windows, and cozy farmhouse aesthetic, while the guesthouse dazzles with its open-concept layout, gorgeous finishes, a chef's kitchen featuring a custom island and a large two-car garage. The expansive 2-acre lot offers something for everyone. Relax in the lush backyard with its outdoor fireplace, host gatherings on the deck, or enjoy recreational activities surrounded by mature trees and open farmland. The property also includes a detached garage/workshop, perfect for car enthusiasts or hobbyists, and a barn with a chicken coop, adding to its rustic charm. Despite its peaceful location, this property is just minutes away from Ancaster's vibrant shopping, dining, and schools, with easy access to major highways for commuters. Whether you're seeking a private retreat, space to grow, or multi-generational living, this one-of-a-kind property offers it all. Experience the perfect balance of rural tranquility and urban accessibility—don't let this opportunity pass you by!
Location
Province ON
County Hamilton
Area 42 - Ancaster
Zoning A1
Direction Type address into GPS
Rooms
Other Rooms Barn(s)
Basement Full, Partially Finished
Kitchen 1
Interior
Interior Features Ceiling Fan(s), In-law Capability, In-Law Floorplan
Heating Fireplace-Gas, Fireplace-Wood, Forced Air-Propane, Radiant Floor, Radiant
Cooling None
Fireplaces Number 2
Fireplaces Type Living Room, Propane, Wood Burning
Fireplace Yes
Appliance Water Heater, Dryer, Refrigerator, Stove, Washer
Laundry In Basement, In Bathroom, In-Suite
Exterior
Exterior Feature Privacy
Parking Features Detached Garage, Built-In, Gravel, Inside Entry
Garage Spaces 3.0
Utilities Available Cable Available, Cell Service, Electricity Connected, Garbage/Sanitary Collection, High Speed Internet Avail, Phone Available, Propane
View Y/N true
View Forest, Pasture, Trees/Woods
Roof Type Asphalt Shing,Metal
Handicap Access Accessible Full Bath
Porch Deck, Porch
Lot Frontage 150.0
Lot Depth 600.82
Garage Yes
Building
Lot Description Rural, Airport, Ample Parking, Campground, Near Golf Course, Greenbelt, Highway Access, Hospital, Major Highway, Open Spaces, Place of Worship, Quiet Area, Rec./Community Centre, School Bus Route, Schools, Shopping Nearby, Trails
Faces Type address into GPS
Foundation Concrete Block, Poured Concrete
Sewer Septic Tank
Water Cistern
Architectural Style Bungalow Raised
Structure Type Metal/Steel Siding,Vinyl Siding
New Construction No
Others
Senior Community false
Tax ID 174100012
Ownership Freehold/None
Read Less Info
Want to know what your home might be worth? Contact us for a FREE valuation!

Our team is ready to help you sell your home for the highest possible price ASAP
GET MORE INFORMATION
Doug Folsetter
Sales Representative | License ID: 4729737
Sales Representative License ID: 4729737





