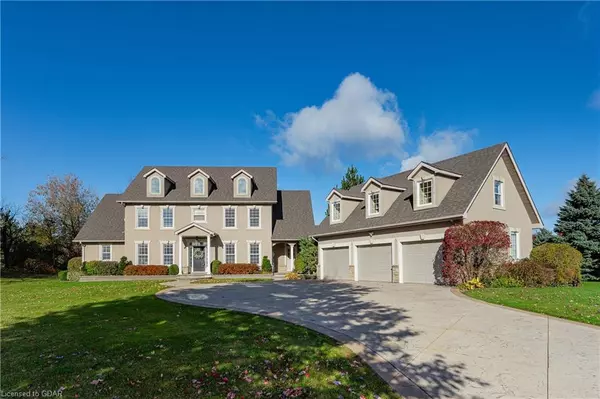For more information regarding the value of a property, please contact us for a free consultation.
Key Details
Sold Price $2,000,000
Property Type Single Family Home
Sub Type Single Family Residence
Listing Status Sold
Purchase Type For Sale
Square Footage 3,365 sqft
Price per Sqft $594
MLS Listing ID 40668512
Sold Date 11/12/24
Style Two Story
Bedrooms 4
Full Baths 2
Half Baths 2
Abv Grd Liv Area 3,365
Originating Board Guelph & District
Year Built 2000
Annual Tax Amount $8,800
Property Description
Here's your opportunity to own one of the nicest homes in Churchill Estates! This spacious 4-bedroom home or 5th bedroom (if you use the loft space above the garage as a bedroom) has been loved by the same family for 20 years. The main floor features a welcoming floor plan perfect for entertaining large family gatherings & the primary bedroom which features a brand-new ensuite bathroom. Upstairs provides 3 large bedrooms with a Jack and Jill bathroom, plus a 2 pcs bathroom off the third bedroom. The custom-built kitchen offers plenty of space & functionality. Don't forget the mud room off the main hall that features laundry services and a perfect spot for everyone's coats & boots. As previously mentioned the loft space can be another bedroom, exercise room, or a great space for young adults. Every window provides views of beautiful cared-for property and plenty of privacy. Whether it's the layout, landscaping, new floors on the main, or quick access to the 401 do not miss your chance to be a part of the Churchill Estates subdivision.
Location
Province ON
County Halton
Area 2 - Milton
Zoning RV
Direction East off Guelph Line onto Purdy Drive. Left onto Rutledge Way.
Rooms
Basement Full, Unfinished, Sump Pump
Kitchen 1
Interior
Interior Features Auto Garage Door Remote(s), Ceiling Fan(s), Central Vacuum Roughed-in, Rough-in Bath
Heating Fireplace-Gas, Forced Air
Cooling Central Air
Fireplaces Number 2
Fireplaces Type Gas
Fireplace Yes
Window Features Window Coverings
Appliance Water Heater, Water Softener, Built-in Microwave, Dishwasher, Dryer, Freezer, Refrigerator, Stove, Washer
Laundry In Basement, Main Level, Multiple Locations
Exterior
Exterior Feature Landscape Lighting, Landscaped, Lawn Sprinkler System, Privacy, Year Round Living
Parking Features Attached Garage, Garage Door Opener, Concrete
Garage Spaces 3.0
Roof Type Asphalt Shing
Porch Deck
Lot Frontage 157.84
Lot Depth 340.85
Garage Yes
Building
Lot Description Rural, Ample Parking, Greenbelt, Highway Access, Landscaped, Park, Playground Nearby, Quiet Area, School Bus Route, Schools
Faces East off Guelph Line onto Purdy Drive. Left onto Rutledge Way.
Foundation Poured Concrete
Sewer Septic Tank
Water Drilled Well
Architectural Style Two Story
Structure Type Stone,Stucco
New Construction No
Others
Senior Community false
Tax ID 249830132
Ownership Freehold/None
Read Less Info
Want to know what your home might be worth? Contact us for a FREE valuation!

Our team is ready to help you sell your home for the highest possible price ASAP
GET MORE INFORMATION

Doug Folsetter
Sales Representative | License ID: 4729737
Sales Representative License ID: 4729737





