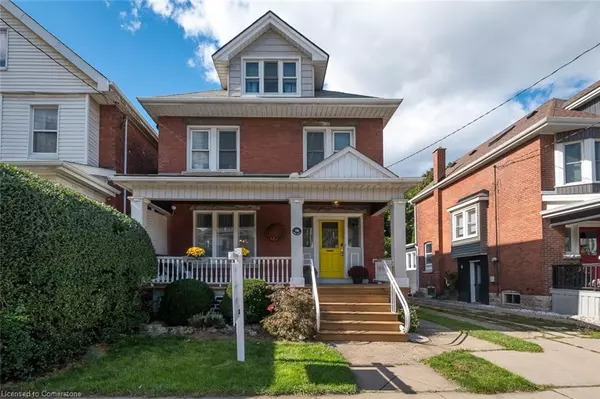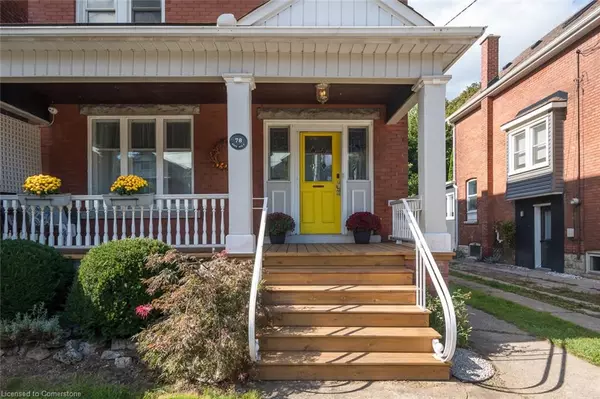For more information regarding the value of a property, please contact us for a free consultation.
Key Details
Sold Price $735,000
Property Type Single Family Home
Sub Type Single Family Residence
Listing Status Sold
Purchase Type For Sale
Square Footage 1,936 sqft
Price per Sqft $379
MLS Listing ID 40657092
Sold Date 11/09/24
Style 2.5 Storey
Bedrooms 5
Full Baths 2
Half Baths 1
Abv Grd Liv Area 2,501
Originating Board Hamilton - Burlington
Year Built 1922
Annual Tax Amount $3,716
Property Description
Welcome to this charming 2.5 storey home that combines character with modern updates, located just steps from Gage Park. As you approach, you're greeted by the nicest front porch - perfect for relaxing. Step into this charming home and be greeted by a large foyer, setting the tone for the warmth and character that fills every corner. The bright living room features an elegant fireplace and a large window that invites natural light to flood the space. Beautiful double pocket doors separate the living room from the dining room, where you'll find a stunning stained glass window and views of the backyard. This room is filled with natural light and spacious, making it perfect for gatherings. The kitchen is not only functional and features S/S appliances, a pantry and plenty of storage. Plus, easy access to the backyard, ideal for outdoor entertaining. A convenient 2pc bath also on this level. Heading upstairs, you’ll find three comfortable bedrooms. The primary bedroom boasts a spacious walk-in closet and a chic, spa-like 4pc bath that was beautifully renovated in 2022, complete with extra storage. There’s also the potential to add bedroom-level laundry, making life even more convenient. On the third level, loft space offers a versatile bonus room, ideal for an office, hobby area, and an additional bedroom with its heat pump/AC, for year-round comfort and adds an extra layer of flexibility to this already spacious home. The basement, with its separate side entrance, adds even more functionality featuring a bedroom, a cozy rec room, laundry, a 3pc bath, and plenty of storage. This home offers not only timeless charm and modern comforts but also convenient access to parks, schools, public transit, and an array of local shopping & dining. For outdoor enthusiasts, King's Forest Golf Club is just mins away, making this the perfect place to call home. From top to bottom, this home offers a seamless blend of charm, modern updates, and versatile spaces to suit every lifestyle.
Location
Province ON
County Hamilton
Area 20 - Hamilton Centre
Zoning C
Direction Main St. E, turn left on Gave Ave.S
Rooms
Basement Walk-Up Access, Full, Finished
Kitchen 1
Interior
Interior Features Auto Garage Door Remote(s), Ceiling Fan(s)
Heating Forced Air, Natural Gas
Cooling Central Air
Fireplaces Number 1
Fireplaces Type Electric
Fireplace Yes
Appliance Water Heater, Dishwasher, Dryer, Freezer, Microwave, Refrigerator, Stove, Washer
Laundry In Basement
Exterior
Garage Detached Garage
Garage Spaces 1.0
Waterfront No
Roof Type Asphalt Shing
Porch Porch
Lot Frontage 32.67
Lot Depth 91.33
Garage Yes
Building
Lot Description Urban, Near Golf Course, Open Spaces, Park, Playground Nearby, Public Parking, Public Transit, Rec./Community Centre, Schools, Shopping Nearby
Faces Main St. E, turn left on Gave Ave.S
Foundation Poured Concrete, Stone
Sewer Sewer (Municipal)
Water Municipal
Architectural Style 2.5 Storey
Structure Type Brick,Metal/Steel Siding
New Construction No
Schools
Elementary Schools St. Ann, Adelaide Hoodless
High Schools Cathedral, Bernie Custis Secondary
Others
Senior Community false
Tax ID 172080167
Ownership Freehold/None
Read Less Info
Want to know what your home might be worth? Contact us for a FREE valuation!

Our team is ready to help you sell your home for the highest possible price ASAP
GET MORE INFORMATION

Doug Folsetter
Sales Representative | License ID: 4729737
Sales Representative License ID: 4729737





