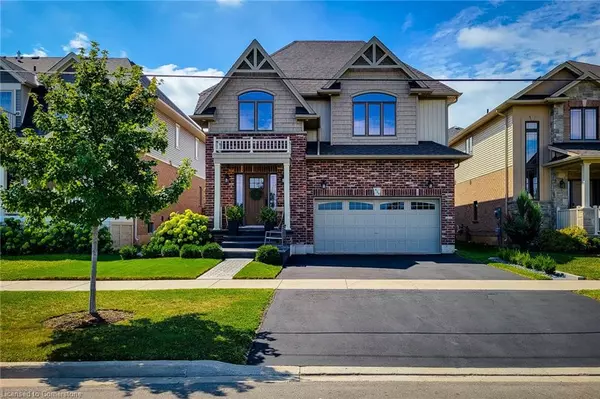For more information regarding the value of a property, please contact us for a free consultation.
Key Details
Sold Price $1,270,000
Property Type Single Family Home
Sub Type Single Family Residence
Listing Status Sold
Purchase Type For Sale
Square Footage 2,468 sqft
Price per Sqft $514
MLS Listing ID 40655178
Sold Date 10/26/24
Style Two Story
Bedrooms 4
Full Baths 2
Half Baths 1
Abv Grd Liv Area 2,468
Originating Board Hamilton - Burlington
Annual Tax Amount $6,943
Property Description
Welcome to this beautifully crafted 2,500 square foot home, just 6 years young and nestled right across an undevelopable conservation area and walking distance to Grimsby-on-the-Lake waterfront shops and restaurants. This property offers a perfect blend of comfort, luxury, and convenience. Step inside to discover an open-concept layout featuring gleaming hardwood floors throughout. The spacious kitchen is a chef's dream, boasting shaker-style cabinets, caesarstone countertops, a large island, and stainless steel appliances—perfect for both everyday meals and entertaining guests. The home offers four generously sized bedrooms, including a luxurious master suite complete with a spa-like 5-piece ensuite with a whirlpool tub, and walk-in closet space with custom built-ins. An additional 4-piece bathroom serves the remaining three spacious bedrooms. The mudroom provides practical access for everyday use, keeping the home tidy and organized. A full unfinished basement offers endless potential with rough-ins ready for a 4-piece bathroom, allowing you to customize the space to suit your needs whether a home theatre, kids room or home gym. Outside, enjoy a fully fenced yard with an inground fiberglass pool and artificial turf for low-maintenance, year-round greenery. Located near a tranquil conservation area, this home combines nature’s beauty with modern living. Don’t miss the opportunity to make this exceptional property your forever home!
Location
Province ON
County Niagara
Area Grimsby
Zoning RES
Direction Follow north service Rd. past 50 Rd and turn left on to Lockport Way. Turn right onto Baseline Rd and follow straight. Baseline will turn into Winston Rd.
Rooms
Other Rooms Gazebo, Shed(s)
Basement Development Potential, Full, Unfinished, Sump Pump
Kitchen 1
Interior
Interior Features Air Exchanger, Auto Garage Door Remote(s), Central Vacuum Roughed-in
Heating Forced Air, Natural Gas
Cooling Central Air
Fireplaces Type Family Room, Gas
Fireplace Yes
Window Features Window Coverings
Appliance Dishwasher, Dryer, Refrigerator, Stove, Washer
Laundry Main Level
Exterior
Exterior Feature Landscaped
Parking Features Attached Garage, Garage Door Opener, Asphalt
Garage Spaces 2.0
Fence Full
Pool In Ground, Outdoor Pool
Waterfront Description Lake/Pond
View Y/N true
View Trees/Woods, Water
Roof Type Asphalt Shing
Lot Frontage 42.65
Lot Depth 94.65
Garage Yes
Building
Lot Description Urban, Rectangular, Beach, Business Centre, Greenbelt, Highway Access, Hospital, Major Highway, Marina, Park, Place of Worship, Playground Nearby, Quiet Area, Shopping Nearby
Faces Follow north service Rd. past 50 Rd and turn left on to Lockport Way. Turn right onto Baseline Rd and follow straight. Baseline will turn into Winston Rd.
Foundation Poured Concrete
Sewer Sewer (Municipal)
Water Municipal
Architectural Style Two Story
Structure Type Brick
New Construction No
Others
Senior Community false
Tax ID 460010187
Ownership Freehold/None
Read Less Info
Want to know what your home might be worth? Contact us for a FREE valuation!

Our team is ready to help you sell your home for the highest possible price ASAP
GET MORE INFORMATION

Doug Folsetter
Sales Representative | License ID: 4729737
Sales Representative License ID: 4729737





