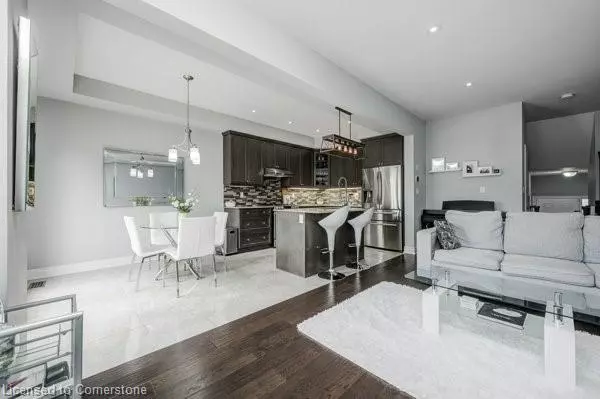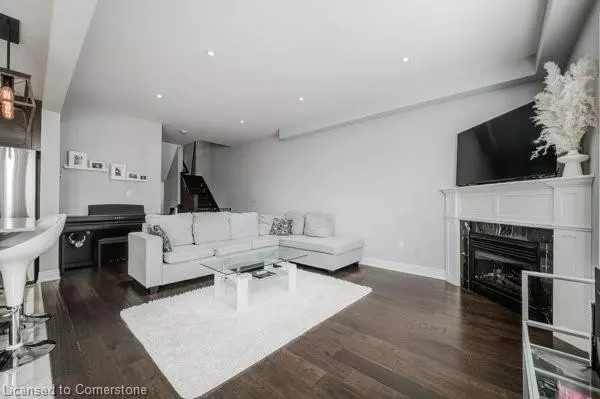For more information regarding the value of a property, please contact us for a free consultation.
Key Details
Sold Price $685,000
Property Type Townhouse
Sub Type Row/Townhouse
Listing Status Sold
Purchase Type For Sale
Square Footage 1,550 sqft
Price per Sqft $441
MLS Listing ID 40652126
Sold Date 10/29/24
Style Two Story
Bedrooms 3
Full Baths 2
Half Baths 1
Abv Grd Liv Area 1,550
Originating Board Hamilton - Burlington
Year Built 2015
Annual Tax Amount $4,633
Property Sub-Type Row/Townhouse
Property Description
Discover unparalleled luxury in this stunning Executive Freehold townhome! Boasting over 1,500 sq ft of modern elegance, this home is a showcase of high-end finishes, from gleaming granite countertops to rich hardwood floors. The expansive layout includes 3 spacious bedrooms, a lavish master suite with a custom walk-in closet, and 3 designer bathrooms. The gourmet granite kitchen, complete with custom cabinetry, flows seamlessly to a raised deck with a charming gazebo, offering breathtaking views. The unspoiled basement with soaring 9.5 ft. ceilings presents limitless possibilities. With an oversized garage, private driveway, and prime access to parks, schools, and recreation, this home is perfectly situated along the scenic Niagara Wine Route within the enchanting Niagara Escarpment
Location
Province ON
County Niagara
Area Lincoln
Zoning RM1-15
Direction QEW Niagara - South on Ontario - Right on Alyssa - Left on Serena
Rooms
Basement Full, Unfinished
Kitchen 1
Interior
Interior Features Rough-in Bath
Heating Forced Air, Natural Gas
Cooling Central Air
Fireplaces Type Gas
Fireplace Yes
Laundry In-Suite
Exterior
Parking Features Attached Garage, Garage Door Opener, Asphalt
Garage Spaces 1.5
Roof Type Asphalt
Lot Frontage 22.03
Lot Depth 99.82
Garage Yes
Building
Lot Description Urban, Rectangular, Campground, Greenbelt, Hospital, Library, Park, Place of Worship, Schools
Faces QEW Niagara - South on Ontario - Right on Alyssa - Left on Serena
Foundation Poured Concrete
Sewer Sewer (Municipal)
Water Municipal
Architectural Style Two Story
Structure Type Stone
New Construction Yes
Schools
Elementary Schools Jacob Beam, Saint Mark Ces
High Schools Beamsville Dss, Blessed Trinity
Others
Senior Community false
Tax ID 461000874
Ownership Freehold/None
Read Less Info
Want to know what your home might be worth? Contact us for a FREE valuation!

Our team is ready to help you sell your home for the highest possible price ASAP
GET MORE INFORMATION
Doug Folsetter
Sales Representative | License ID: 4729737
Sales Representative License ID: 4729737





