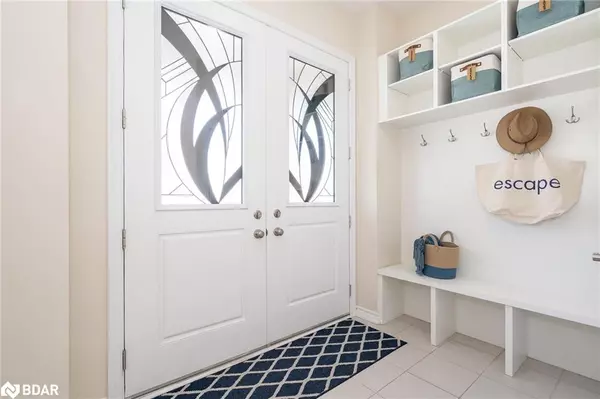For more information regarding the value of a property, please contact us for a free consultation.
Key Details
Sold Price $1,148,000
Property Type Single Family Home
Sub Type Single Family Residence
Listing Status Sold
Purchase Type For Sale
Square Footage 2,496 sqft
Price per Sqft $459
MLS Listing ID 40645825
Sold Date 10/25/24
Style Two Story
Bedrooms 4
Full Baths 3
Half Baths 1
Abv Grd Liv Area 2,496
Originating Board Barrie
Year Built 2021
Annual Tax Amount $6,230
Property Description
Top 5 Reasons You Will Love This Home: 1) Modern gourmet kitchen boasting ceramic tile flooring, elegant quartz countertops, a spacious island, extended cabinetry, and top-of-the-line stainless-steel KitchenAid appliances, making it perfect for culinary enthusiasts 2) Enjoy upgraded white oak hardwood flooring spanning throughout the main level, complemented by 9' ceilings in both the living and dining rooms, accentuated by a natural gas fireplace and spacious, well-lit areas for gatherings 3) Primary bedroom retreat offering ample space, a walk-in closet, and a luxurious ensuite bathroom featuring a freestanding bathtub and a glass surround shower 4) Ideally situated close to highway access and amenities while showcasing a stunning curb appeal paired with a fully fenced, landscaped backyard, perfect for outdoor enjoyment 5) High-quality finishes including upgraded lighting, a beautiful white oak staircase, and an all-brick exterior featuring an 8' front door, exuding quality and style throughout. 2,496 fin.sq.ft. Age 3. Visit our website for more detailed information.
Location
Province ON
County Simcoe County
Area Bradford/West Gwillimbury
Zoning R1-3*1(H1)
Direction Aelick Ct/Stevenson Cres
Rooms
Basement Full, Unfinished
Kitchen 1
Interior
Interior Features None
Heating Forced Air, Natural Gas
Cooling Central Air
Fireplaces Number 1
Fireplaces Type Gas
Fireplace Yes
Appliance Dishwasher, Dryer, Refrigerator, Stove, Washer
Exterior
Parking Features Attached Garage, Asphalt
Garage Spaces 2.0
Fence Full
Roof Type Asphalt Shing
Lot Frontage 36.09
Lot Depth 93.18
Garage Yes
Building
Lot Description Urban, Rectangular, Park, Quiet Area, Schools
Faces Aelick Ct/Stevenson Cres
Foundation Poured Concrete
Sewer Sewer (Municipal)
Water Municipal
Architectural Style Two Story
Structure Type Brick,Stone
New Construction No
Others
Senior Community false
Tax ID 580323214
Ownership Freehold/None
Read Less Info
Want to know what your home might be worth? Contact us for a FREE valuation!

Our team is ready to help you sell your home for the highest possible price ASAP
GET MORE INFORMATION

Doug Folsetter
Sales Representative | License ID: 4729737
Sales Representative License ID: 4729737





