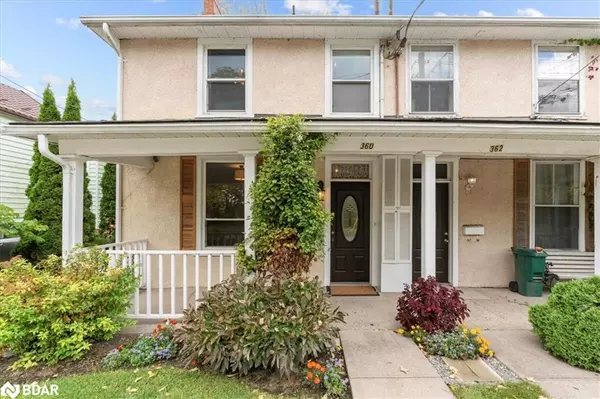For more information regarding the value of a property, please contact us for a free consultation.
Key Details
Sold Price $429,900
Property Type Single Family Home
Sub Type Single Family Residence
Listing Status Sold
Purchase Type For Sale
Square Footage 1,361 sqft
Price per Sqft $315
MLS Listing ID 40655516
Sold Date 10/17/24
Style Two Story
Bedrooms 4
Full Baths 1
Abv Grd Liv Area 1,361
Originating Board Barrie
Annual Tax Amount $3,178
Property Description
Welcome to this charming 4-bedroom, 1-bathroom semi-detached home, perfectly situated in the heart of downtown Kingston! This gem boasts parking for two vehicles with a shared drive-through, and offers the best of both worlds—city living with a peaceful, country feel. Nestled on a spacious lot, you'll enjoy no front or rear neighbors and a large backyard backing onto beautiful sports fields. Walking distance to the downtown core, grocery store, schools, public transit, Cataraqui River with public boat launch along with the K & P Trail right across the street!
Enter to the main level, where you're greeted by a bright and welcoming mudroom/foyer that seamlessly flows into a spacious eat-in, L-shaped kitchen with plenty of storage. The convenience of main-level laundry is also at your fingertips. As you move through, you'll step into a large living room featuring high ceilings and an abundance of natural light. A versatile additional room on this floor can serve as a main-floor bedroom, home office, or dining area, all beautifully accented by stunning hardwood floors.
Upstairs, you'll discover 3 well-sized bedrooms and a well-appointed 4-piece bathroom. This home strikes the perfect balance between peaceful living and accessibility, ideal for anyone looking to enjoy Kingston's vibrant community while savoring the privacy of a serene setting.
Upstairs, you'll discover 3 well-sized bedrooms and a well-appointed 4-piece bathroom. This home strikes the perfect balance between peaceful living and accessibility, ideal for anyone looking to enjoy Kingston's vibrant community while savoring the privacy of a serene setting.
Location
Province ON
County Frontenac
Area Kingston
Zoning UR5
Direction River St & Rideau St
Rooms
Basement Full, Unfinished
Kitchen 1
Interior
Interior Features Work Bench
Heating Forced Air, Natural Gas
Cooling None
Fireplace No
Window Features Window Coverings
Appliance Dryer, Refrigerator, Stove, Washer
Exterior
Parking Features Mutual/Shared
Fence Fence - Partial
Waterfront Description Lake/Pond
Roof Type Shingle
Lot Frontage 24.06
Lot Depth 200.7
Garage No
Building
Lot Description Urban, Hospital, Marina, Place of Worship, Public Transit, Rec./Community Centre, School Bus Route, Schools
Faces River St & Rideau St
Foundation Stone
Sewer Sewer (Municipal)
Water Municipal
Architectural Style Two Story
Structure Type Stucco
New Construction No
Others
Senior Community false
Tax ID 360010151
Ownership Freehold/None
Read Less Info
Want to know what your home might be worth? Contact us for a FREE valuation!

Our team is ready to help you sell your home for the highest possible price ASAP
GET MORE INFORMATION
Doug Folsetter
Sales Representative | License ID: 4729737
Sales Representative License ID: 4729737





