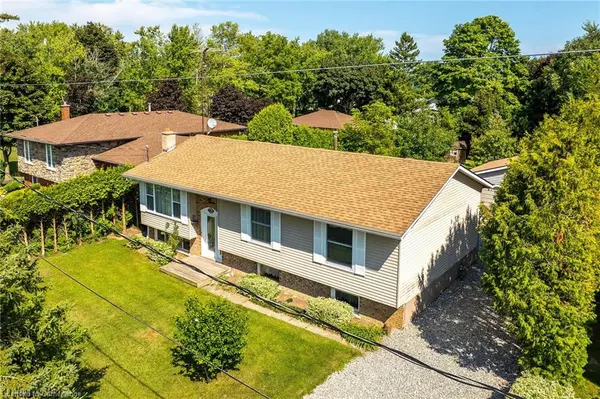For more information regarding the value of a property, please contact us for a free consultation.
Key Details
Sold Price $635,000
Property Type Single Family Home
Sub Type Single Family Residence
Listing Status Sold
Purchase Type For Sale
Square Footage 1,212 sqft
Price per Sqft $523
MLS Listing ID 40649379
Sold Date 09/26/24
Style Bungalow Raised
Bedrooms 3
Full Baths 2
Abv Grd Liv Area 1,212
Originating Board Hamilton - Burlington
Year Built 1977
Annual Tax Amount $3,921
Lot Size 10,018 Sqft
Acres 0.23
Property Sub-Type Single Family Residence
Property Description
Beautiful, super clean raised ranch on stunning treed private lot located on a quiet street in friendly Cayuga, close to schools, parks and amenities, a short walk to the Grand River. A quick 30 minute drive to Hamilton or the 403. This home features a great layout - the typical raised ranch. Upstairs includes large bright living room with vinyl front window, dining area with patio door walk out to the rear deck and yard, large country sized kitchen with space to eat in, down the hall to a four piece bath and three good size bedrooms. Downstairs is highlighted by a spacious family room with natural gas fireplace, large above grade windows prividing lots of light, a three piece bath, another large space - could be games room, or built into a fourth bedroom/office, an unfinished area and of course the laundry/storage/utility area. Current owner has put 220 electrical in the detached two car garage, which also sports a new asphalt roof. He also did a costly basement repair - which has a transferrable warranty to the new owner. The back yard is perfect for a nature lover- very private with lots of trees, a gaarden shed and fencing on two sides. Natural gas heat, central air, municipal water and sewer here. Make the move to quiet Cayuga!
Location
Province ON
County Haldimand
Area Cayuga
Zoning R1 A
Direction Follow Highway 3 West into Cayuga, left on Cayuga Street, right on Ottawa
Rooms
Other Rooms Shed(s)
Basement Full, Partially Finished, Sump Pump
Kitchen 1
Interior
Interior Features Built-In Appliances
Heating Forced Air, Natural Gas
Cooling Central Air
Fireplaces Number 1
Fireplaces Type Family Room, Gas
Fireplace Yes
Window Features Window Coverings
Appliance Water Heater Owned, Dishwasher, Gas Stove, Microwave, Refrigerator
Laundry In Basement
Exterior
Exterior Feature Privacy
Parking Features Detached Garage, Gravel
Garage Spaces 2.0
View Y/N true
View Trees/Woods
Roof Type Asphalt Shing
Porch Deck
Lot Frontage 66.0
Lot Depth 165.0
Garage Yes
Building
Lot Description Urban, Rectangular, Near Golf Course, Hospital, Library, Schools
Faces Follow Highway 3 West into Cayuga, left on Cayuga Street, right on Ottawa
Foundation Concrete Block
Sewer Sewer (Municipal)
Water Municipal
Architectural Style Bungalow Raised
Structure Type Brick,Vinyl Siding
New Construction No
Schools
Elementary Schools Jl Mitchender/St Stephens
High Schools Cayuga Secondary School
Others
Senior Community false
Tax ID 382270113
Ownership Freehold/None
Read Less Info
Want to know what your home might be worth? Contact us for a FREE valuation!

Our team is ready to help you sell your home for the highest possible price ASAP
GET MORE INFORMATION
Doug Folsetter
Sales Representative | License ID: 4729737
Sales Representative License ID: 4729737





