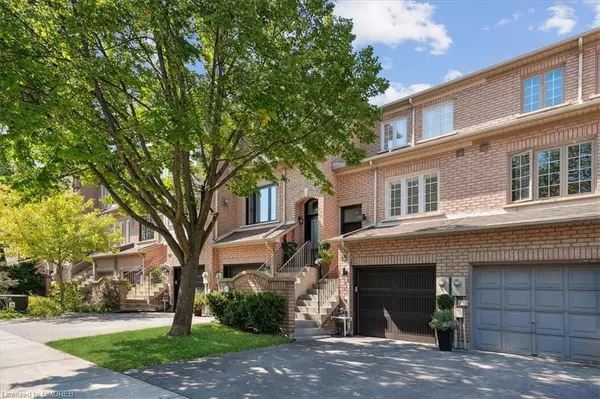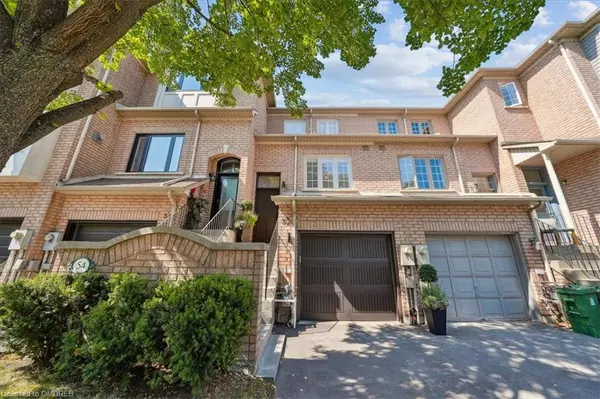For more information regarding the value of a property, please contact us for a free consultation.
Key Details
Sold Price $1,260,000
Property Type Townhouse
Sub Type Row/Townhouse
Listing Status Sold
Purchase Type For Sale
Square Footage 1,115 sqft
Price per Sqft $1,130
MLS Listing ID 40634461
Sold Date 09/26/24
Style Two Story
Bedrooms 2
Full Baths 2
Abv Grd Liv Area 1,485
Originating Board Oakville
Annual Tax Amount $4,220
Property Description
Welcome to 52 Harbourview Crescent, a beautifully appointed Freehold townhome nestled in the desirable Humber Bay Shores neighbourhood of Etobicoke. This stunning property offers nearly 1,500 square feet of meticulously designed living space, ideal for comfortable family living and entertaining. Upon entering, you'll be greeted by a bright and open main floor that exudes warmth and sophistication. The kitchen is a culinary delight, featuring stainless steel appliances, elegant backsplash, and white cabinetry, complemented by an inviting eat-in area perfect for casual dining. The main floor also boasts exquisite hardwood flooring, a decadent staircase runner, and new electrical light fixtures that enhance the home's modern charm. The second floor is thoughtfully designed with two spacious and bright bedrooms, each offering ample closet space and easy access to a well-appointed full bathroom. The versatile basement is a true highlight, offering a bonus space that can serve as a family room or multi-purpose area to suit your needs. Enjoy seamless indoor-outdoor living with a convenient walk-out to the private backyard, an ideal spot for hosting gatherings with friends and family. The basement also includes another full bathroom, a laundry room with additional storage space, and direct access to the garage. This townhome blends functionality with elegance, providing a perfect setting for modern living in a sought-after location. Don't miss the opportunity to experience waterfront living in Humber Bay Shores with convenient access to parks, trails, schools, shopping, eateries, easy transit access and more!
Location
Province ON
County Toronto
Area Tw06 - Toronto West
Zoning RT*15
Direction Lakeshore/Fleeceline
Rooms
Basement Walk-Out Access, Full, Finished
Kitchen 1
Interior
Interior Features Built-In Appliances
Heating Forced Air, Natural Gas
Cooling Central Air
Fireplace No
Window Features Window Coverings
Appliance Built-in Microwave, Dishwasher, Dryer, Refrigerator, Stove, Washer
Laundry In-Suite
Exterior
Parking Features Attached Garage
Garage Spaces 1.0
Roof Type Asphalt Shing
Lot Frontage 15.91
Lot Depth 73.8
Garage Yes
Building
Lot Description Urban, City Lot, Highway Access, Park, Public Transit, Shopping Nearby
Faces Lakeshore/Fleeceline
Foundation Unknown
Sewer Sewer (Municipal)
Water Municipal
Architectural Style Two Story
Structure Type Brick
New Construction No
Others
Senior Community false
Tax ID 076170530
Ownership Freehold/None
Read Less Info
Want to know what your home might be worth? Contact us for a FREE valuation!

Our team is ready to help you sell your home for the highest possible price ASAP
GET MORE INFORMATION

Doug Folsetter
Sales Representative | License ID: 4729737
Sales Representative License ID: 4729737





