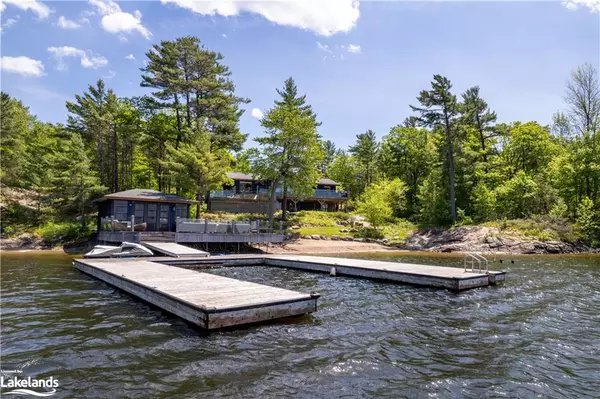For more information regarding the value of a property, please contact us for a free consultation.
Key Details
Sold Price $3,257,500
Property Type Single Family Home
Sub Type Single Family Residence
Listing Status Sold
Purchase Type For Sale
Square Footage 2,675 sqft
Price per Sqft $1,217
MLS Listing ID 40593056
Sold Date 07/31/24
Style Bungalow
Bedrooms 4
Full Baths 3
Abv Grd Liv Area 2,675
Originating Board The Lakelands
Annual Tax Amount $6,968
Lot Size 1.570 Acres
Acres 1.57
Property Sub-Type Single Family Residence
Property Description
Embrace luxury living with this stunning, drive-to, 4 season waterfront residence with gorgeous, Georgian Bay views, landscaped grounds, stone walkways and a beautiful detached garage with 2 bedrooms +bathroom and living room area. This property has the ‘wow factor' with an expansive, 2 tiered, waterside deck with hottub and built in bbq/outdoor cooking station, all overlooking the large, u shaped dock & shore deck, natural sand beach, entertainment gazebo and 200 feet of water frontage. The light filled interior is just as impressive. Custom designed through-out with four bedrooms, 3 bathrooms, vaulted ceilings, open concept living/dining and a chef's kitchen with built-in appliances, wine fridge, 6 burner range, and a kitchen island with seating for four. The master suite has lake views and a designer ensuite with claw foot tub and double vanity. Conveniently located, the separate, main floor laundry room also has a pet washing station. The finished, walkout basement, in addition to a bathroom and bedroom, has a flex room with tiled floor, storage/utility room, pantry and mudroom with side entry door. This property is a rare gem nestled in the heart of Honey Harbour and is less than a 90 minute drive from Toronto. Luxury, waterfront living at its finest.
Location
Province ON
County Muskoka
Area Georgian Bay
Zoning SR1-1
Direction Hwy 400 to Exit 156 at Port Severn. Follow Honey Harbour Road to Grise Road (approx. 12km) to #370
Rooms
Basement Exposed Rock, Walk-Out Access, Full, Finished
Kitchen 1
Interior
Interior Features Central Vacuum, Water Treatment
Heating Forced Air, Forced Air-Propane
Cooling Central Air
Fireplaces Type Propane
Fireplace Yes
Appliance Water Heater, Water Purifier, Built-in Microwave, Dishwasher, Dryer, Gas Oven/Range, Range Hood, Washer, Wine Cooler
Laundry Laundry Room, Main Level
Exterior
Exterior Feature Built-in Barbecue, Landscape Lighting, Landscaped, Lighting
Parking Features Detached Garage
Garage Spaces 2.0
Utilities Available Cell Service, Electricity Connected, Internet Other
Waterfront Description Bay,Direct Waterfront,Beach Front,Lake Privileges,Lake/Pond
View Y/N true
View Beach, Clear, Forest, Lake, Trees/Woods, Water
Roof Type Asphalt Shing
Porch Deck
Lot Frontage 200.0
Garage Yes
Building
Lot Description Rural, Ample Parking, Beach, Landscaped
Faces Hwy 400 to Exit 156 at Port Severn. Follow Honey Harbour Road to Grise Road (approx. 12km) to #370
Foundation Concrete Perimeter
Sewer Septic Tank
Water Lake/River
Architectural Style Bungalow
Structure Type Board & Batten Siding,Stone,Wood Siding
New Construction No
Others
Senior Community false
Tax ID 480150502
Ownership Freehold/None
Read Less Info
Want to know what your home might be worth? Contact us for a FREE valuation!

Our team is ready to help you sell your home for the highest possible price ASAP
GET MORE INFORMATION
Doug Folsetter
Sales Representative | License ID: 4729737
Sales Representative License ID: 4729737





