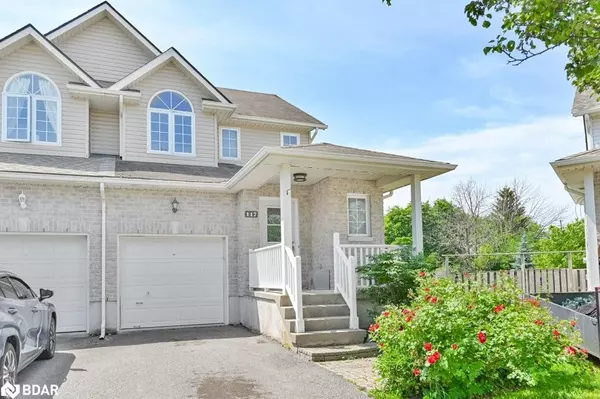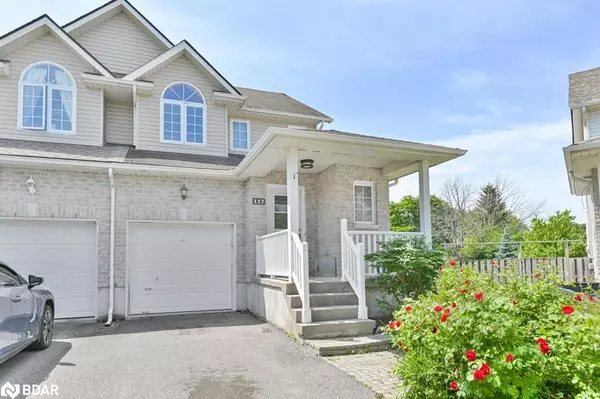For more information regarding the value of a property, please contact us for a free consultation.
Key Details
Sold Price $469,000
Property Type Townhouse
Sub Type Row/Townhouse
Listing Status Sold
Purchase Type For Sale
Square Footage 1,200 sqft
Price per Sqft $390
MLS Listing ID 40601897
Sold Date 06/14/24
Style Two Story
Bedrooms 3
Full Baths 1
Half Baths 1
Abv Grd Liv Area 1,200
Originating Board Barrie
Year Built 2004
Annual Tax Amount $3,404
Lot Size 6,795 Sqft
Acres 0.156
Property Description
Welcome to this beautiful end-unit townhouse situated in a highly sought-after east end location, just meters from Lake Ontario! This 3-bedroom, 2-bath home is perfect for families and professionals alike, offering a harmonious blend of comfort and style. The moment you step inside, you'll be greeted by a large U-shaped kitchen that boasts ample storage and counter space, ideal for the home chef and perfect for entertaining guests.The living and dining areas are spacious and filled with natural light, creating an inviting atmosphere for family gatherings and cozy evenings. Upstairs, the master bedroom is a true retreat, featuring two closets that provide plenty of storage and organization space, along with large windows that let in plenty of sunlight. The second and third bedrooms are also generously sized, each equipped with double closets, making them perfect for children, guests, or a home office.One of the standout features of this home is the expansive rear yard. It's perfect for outdoor activities, gardening, or simply enjoying a quiet morning coffee. The yard is a rare find in townhouse living, offering plenty of space for relaxation and recreation.Located in a desirable neighborhood, this home is close to public transit, schools, parks, shopping centers, and, most notably, just meters from the scenic Lake Ontario. The proximity to the lake offers endless opportunities for outdoor activities such as walking, biking, and enjoying the beautiful waterfront.Dont miss your chance to own this excellent home, offering both functionality and style in a prime location. Call today to schedule a viewing before its too late
Location
Province ON
County Frontenac
Area Kingston
Zoning R5-5, R3
Direction Highway 15/Gore Rd/MacLean/Fireside
Rooms
Basement Full, Unfinished
Kitchen 1
Interior
Interior Features High Speed Internet, Air Exchanger, Water Meter
Heating Forced Air, Natural Gas
Cooling Central Air
Fireplace No
Appliance Dishwasher, Dryer, Refrigerator, Stove, Washer
Laundry Lower Level
Exterior
Exterior Feature Landscaped
Parking Features Attached Garage, Asphalt
Garage Spaces 1.0
Utilities Available Electricity Connected, Garbage/Sanitary Collection, Natural Gas Connected, Recycling Pickup
View Y/N true
View Panoramic
Roof Type Asphalt Shing
Street Surface Paved
Porch Deck
Lot Frontage 11.75
Lot Depth 164.01
Garage Yes
Building
Lot Description Urban, Pie Shaped Lot, Landscaped, Public Transit, Shopping Nearby, Trails
Faces Highway 15/Gore Rd/MacLean/Fireside
Foundation Concrete Block
Sewer Sewer (Municipal)
Water Municipal-Metered
Architectural Style Two Story
Structure Type Vinyl Siding
New Construction No
Others
Senior Community false
Tax ID 363380363
Ownership Freehold/None
Read Less Info
Want to know what your home might be worth? Contact us for a FREE valuation!

Our team is ready to help you sell your home for the highest possible price ASAP
GET MORE INFORMATION
Doug Folsetter
Sales Representative | License ID: 4729737
Sales Representative License ID: 4729737





