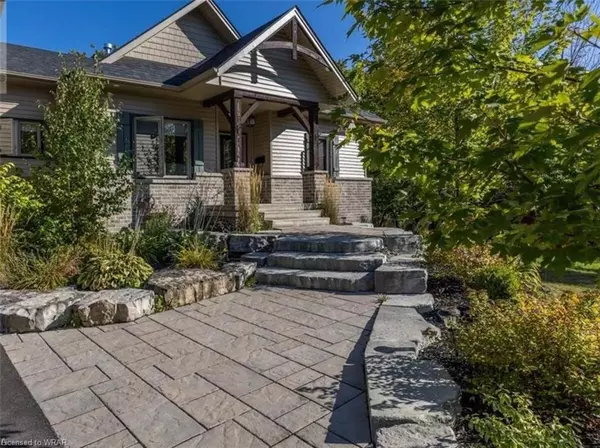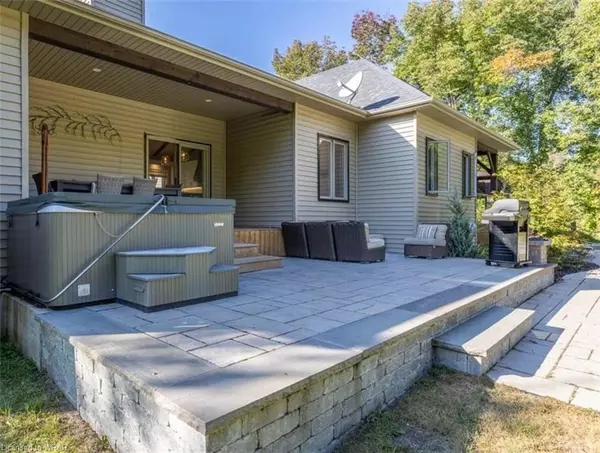For more information regarding the value of a property, please contact us for a free consultation.
Key Details
Sold Price $1,295,000
Property Type Single Family Home
Sub Type Single Family Residence
Listing Status Sold
Purchase Type For Sale
Square Footage 1,400 sqft
Price per Sqft $925
MLS Listing ID 40514227
Sold Date 06/10/24
Style Bungalow
Bedrooms 4
Full Baths 3
Abv Grd Liv Area 3,100
Originating Board Waterloo Region
Year Built 2020
Annual Tax Amount $5,000
Lot Size 1.150 Acres
Acres 1.15
Property Description
For more info on this property, please click the Brochure button below. Wonderful home in executive maple hill estates! 4 bedroom, 3 bathroom bungalow custom built by Charette homes sits on a 1.15 acre lot just 20 minutes to downtown Kingston. Beautiful, private backyard with inground pool and hot tub, stone firepit area, fenced yard and covered back deck. Luxurious primary bedroom with fireplace, ensuite and balcony overlooking the pool. Open living/dining/kitchen area with 13 ft vaulted ceilings, propane fireplace, 5 inch engineered maple hardwood floors and a rustic-modern vibe in the kitchen, which has lots of cupboards space, an oversize quartz island perfect for entertaining and beautiful stainless appliances complete with gas range. The lower level has a large rec room with fireplace and bar area, an extra bedroom, 3 piece bath and full work-out room. Many extras includes main floor laundry with heated floors, shiplap, trim millwork, custom accents, and 9 ft ceilings throughout. The yard is professionally landscaped, featuring granite outcroppings and the driveway is newly paved offering lots of parking. This home is an easy drive to Kingston and great access to hwy #15 and 401. Monthly under contract costs for propane tank $38.
Location
Province ON
County Frontenac
Area Frontenac
Zoning ER
Direction North on Battersea road, turn right onto Sunbury road, turn left onto Hitchcock, turn right onto stone point road.
Rooms
Other Rooms Gazebo, Shed(s), Storage
Basement Full, Finished
Kitchen 1
Interior
Interior Features High Speed Internet, Central Vacuum, Air Exchanger, Auto Garage Door Remote(s), Built-In Appliances, Ceiling Fan(s), Floor Drains, Ventilation System
Heating Electric, Fireplace(s), Fireplace-Propane, Forced Air, Natural Gas, Propane
Cooling Central Air, Energy Efficient, Humidity Control, Radiant Floor
Fireplaces Number 1
Fireplaces Type Electric, Family Room, Living Room, Propane, Other
Fireplace Yes
Window Features Window Coverings
Appliance Bar Fridge, Water Heater, Water Heater Owned, Water Softener, Dishwasher, Dryer, Freezer, Gas Oven/Range, Gas Stove, Hot Water Tank Owned, Range Hood, Refrigerator, Stove, Washer, Wine Cooler
Laundry Laundry Closet, Laundry Room
Exterior
Exterior Feature Awning(s), Backs on Greenbelt, Canopy, Deeded Water Access, Landscape Lighting, Landscaped, Storage Buildings, Year Round Living
Parking Features Attached Garage, Garage Door Opener, Asphalt, Heated
Garage Spaces 2.0
Fence Full
Pool Salt Water
Utilities Available At Lot Line-Hydro, Cable Connected, Electricity Connected, Fibre Optics, Garbage/Sanitary Collection, Recycling Pickup, Phone Connected, Propane
Waterfront Description Lake Privileges,Lake/Pond
View Y/N true
View Garden, Trees/Woods
Roof Type Asphalt Shing
Handicap Access Accessible Full Bath, Bath Grab Bars, Accessible Hallway(s), Open Floor Plan, Remote Devices, Shower Stall
Porch Deck, Patio, Porch
Lot Frontage 132.31
Lot Depth 384.0
Garage Yes
Building
Lot Description Urban, Rectangular, Ample Parking, Dog Park, Near Golf Course, Highway Access, Landscaped, Major Highway, Quiet Area, Schools, Trails
Faces North on Battersea road, turn right onto Sunbury road, turn left onto Hitchcock, turn right onto stone point road.
Foundation Block
Sewer Septic Approved
Water Drilled Well
Architectural Style Bungalow
Structure Type Stone
New Construction Yes
Schools
Elementary Schools Holy Name/ Glenburnie
High Schools Regi / Lesalle
Others
Senior Community false
Tax ID 362960279
Ownership Freehold/None
Read Less Info
Want to know what your home might be worth? Contact us for a FREE valuation!

Our team is ready to help you sell your home for the highest possible price ASAP
GET MORE INFORMATION
Doug Folsetter
Sales Representative | License ID: 4729737
Sales Representative License ID: 4729737





