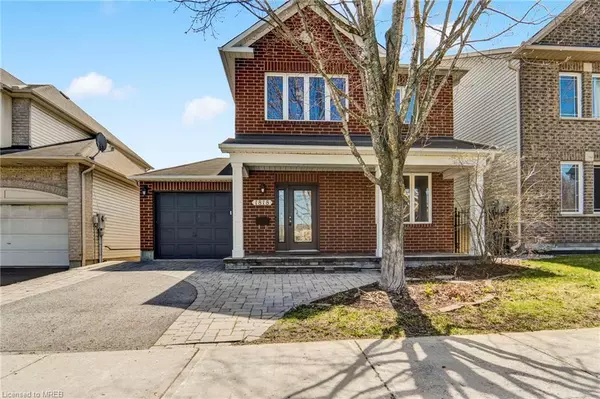For more information regarding the value of a property, please contact us for a free consultation.
Key Details
Sold Price $750,000
Property Type Single Family Home
Sub Type Single Family Residence
Listing Status Sold
Purchase Type For Sale
Square Footage 1,500 sqft
Price per Sqft $500
MLS Listing ID 40582663
Sold Date 05/13/24
Style Two Story
Bedrooms 3
Full Baths 3
Half Baths 1
Abv Grd Liv Area 2,300
Originating Board Mississauga
Year Built 2003
Annual Tax Amount $5,146
Property Description
Welcome Home! Beautifully maintained detached in quiet neighborhood situated on a spacious 38X83ft lot featuring 3bed, 4 bath over 2000sqft total in prime location steps to top rated schools, parks & much more! Extended paver stone driveway provides ample parking. Large, covered porch perfect for morning coffee. Bright sunken foyer presents main lvl open-concept modern living room comb w/ dining room. Hardwood flooring & pot lights T/O. Chef’s Eat-in kitchen w/ upgraded tall cabinetry, SS appliances, & centre breakfast island W/O to back patio deck. Cozy family room w/ B/I fireplace. 2nd lvl presents 3 generous bedrooms & 2 full baths. Primary bed retreat w/ 4-pc ensuite & large W/I closet. Two additional beds & 4-pc shared bath perfect for growing families. Full Finished bsmt w/ oversized rec space w/ large look-out windows & 3-pc resort style bath can be used for guests or converted to in-law suite/ rental. Stunning backyard deck w/ B/I bench seating ideal for summer entertainment. Rarely offered modern layout well maintained detached steps to schools, parks, shopping, HWY 417 & much more!
Location
Province ON
County Ottawa
Area Ottawa
Zoning R1VV[770]
Direction Ogilvie Rd/ Appleford St
Rooms
Basement Full, Finished
Kitchen 1
Interior
Interior Features In-law Capability
Heating Forced Air, Natural Gas
Cooling Central Air
Fireplaces Type Family Room
Fireplace Yes
Appliance Water Heater
Laundry In Basement
Exterior
Exterior Feature Controlled Entry, Landscaped, Private Entrance
Parking Features Attached Garage, Asphalt, Concrete
Garage Spaces 1.0
View Y/N true
View Clear
Roof Type Asphalt Shing
Street Surface Paved
Porch Deck, Patio, Porch
Lot Frontage 38.06
Lot Depth 83.43
Garage Yes
Building
Lot Description Urban, Highway Access, Landscaped, Library, Open Spaces, Park, Place of Worship, Playground Nearby, Public Parking, Rec./Community Centre, Schools
Faces Ogilvie Rd/ Appleford St
Foundation Concrete Perimeter
Sewer Sewer (Municipal)
Water Municipal, Municipal-Metered
Architectural Style Two Story
Structure Type Vinyl Siding
New Construction No
Others
Senior Community false
Tax ID 043650374
Ownership Freehold/None
Read Less Info
Want to know what your home might be worth? Contact us for a FREE valuation!

Our team is ready to help you sell your home for the highest possible price ASAP
GET MORE INFORMATION

Doug Folsetter
Sales Representative | License ID: 4729737
Sales Representative License ID: 4729737





