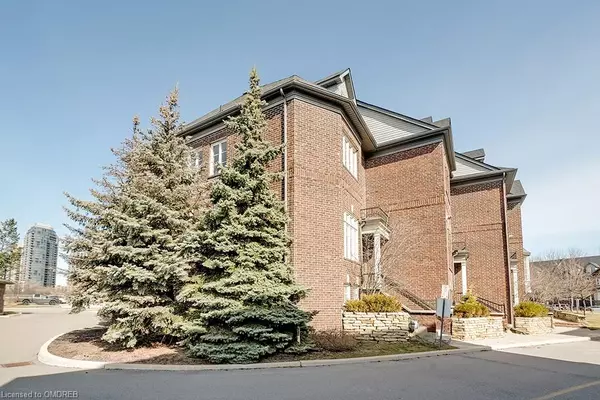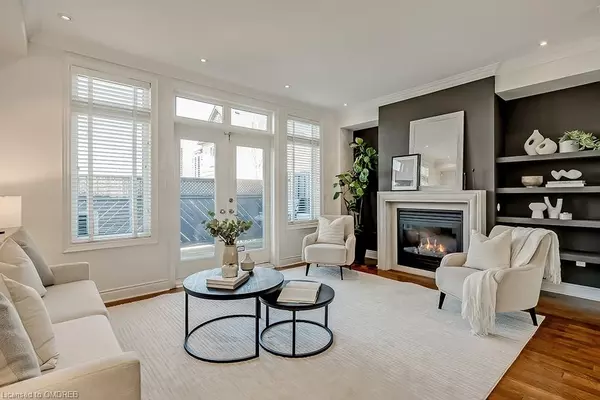For more information regarding the value of a property, please contact us for a free consultation.
Key Details
Sold Price $1,329,900
Property Type Townhouse
Sub Type Row/Townhouse
Listing Status Sold
Purchase Type For Sale
Square Footage 2,044 sqft
Price per Sqft $650
MLS Listing ID 40545722
Sold Date 03/13/24
Style 3 Storey
Bedrooms 4
Full Baths 2
Half Baths 2
HOA Y/N Yes
Abv Grd Liv Area 2,044
Originating Board Oakville
Year Built 2004
Annual Tax Amount $5,110
Property Description
Wow! Fantastic Contemporary Freehold End Unit Town in Bloorview Village! Ideally located near Bloor Subway line perfect for Commuters! Rarely offered 18.5 ft wide townhome has a semi-detached feel w/ tons of natural light + all the must-haves. Open concept main floor w/ 9ft ceilings, crown moulding, hardwood floors + pot lights. Beautiful Eat-in Kitchen w/ quartz counters, breakfast bar + convenient main level laundry, open to the separate dining area + gorgeous living room w/ a gas fireplace + W/O to the spacious balcony w/ a gas BBQ line. Stunning upper level primary retreat features hardwood floors (2024), 4pc ensuite, W/I closet + private balcony. 2nd lvl provides spacious 2nd bedroom w/ 5pc ensuite + 3rd bedroom, perfect for kids, guests or home office. Above Grade lower level provides 4th bedroom or family room, powder room + separate shower. Inside entry to side-by-side garage w/ additional storage space. Incredible location close to Islington + Kipling with fantastic transit + highway options, parks, trails + more. Loaded with upgrades including Tankless Hot Water Heater (2020), Split A/C Unit (2019 + 2021).
Location
Province ON
County Toronto
Area Tw08 - Toronto West
Zoning RT*45)
Direction Bloor & Islington
Rooms
Basement None
Kitchen 1
Interior
Interior Features Auto Garage Door Remote(s), Built-In Appliances, Central Vacuum
Heating Forced Air, Natural Gas
Cooling Central Air
Fireplaces Number 1
Fireplaces Type Family Room, Gas
Fireplace Yes
Appliance Water Heater
Laundry In Kitchen, Main Level
Exterior
Exterior Feature Balcony
Parking Features Attached Garage, Inside Entry
Garage Spaces 2.0
Roof Type Asphalt Shing
Porch Open, Deck
Lot Frontage 18.5
Lot Depth 49.29
Garage Yes
Building
Lot Description Urban, Highway Access, Major Highway, Park, Playground Nearby, Public Transit, Rail Access, Schools, Shopping Nearby, Subways
Faces Bloor & Islington
Sewer Sewer (Municipal)
Water Municipal
Architectural Style 3 Storey
New Construction No
Others
HOA Fee Include Common Elements,Maintenance Grounds,Trash,Snow Removal
Senior Community false
Tax ID 075310147
Ownership Freehold/None
Read Less Info
Want to know what your home might be worth? Contact us for a FREE valuation!

Our team is ready to help you sell your home for the highest possible price ASAP
GET MORE INFORMATION
Doug Folsetter
Sales Representative | License ID: 4729737
Sales Representative License ID: 4729737





