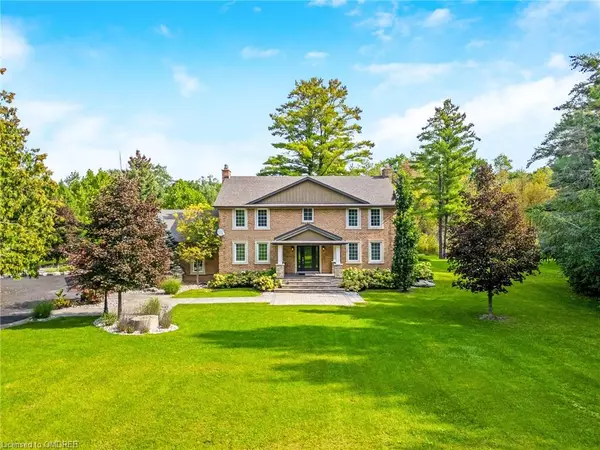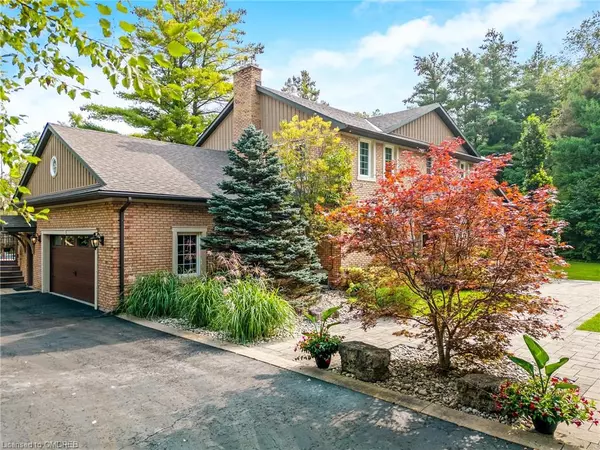For more information regarding the value of a property, please contact us for a free consultation.
Key Details
Sold Price $3,225,000
Property Type Single Family Home
Sub Type Single Family Residence
Listing Status Sold
Purchase Type For Sale
Square Footage 2,926 sqft
Price per Sqft $1,102
MLS Listing ID 40483571
Sold Date 02/28/24
Style Two Story
Bedrooms 5
Full Baths 2
Half Baths 1
Abv Grd Liv Area 4,411
Originating Board Oakville
Year Built 1977
Annual Tax Amount $9,202
Lot Size 62.608 Acres
Acres 62.608
Property Description
Discover the epitome of rural elegance at this remarkable 62-acre estate that includes 22 acres of productive farmland, plus a luxurious custom-built Georgian-style home that spans an impressive 4,400 sq ft. Here, you'll find an unparalleled blend of opulence and serenity.
As you approach, a picturesque cedar canopy of trees welcomes you along the entrance driveway, setting the tone for the enchanting resort-like grounds. A crystal-clear 24’ on-ground pool invites you to bask in the sun on the surrounding sprawling TREX, low maintenance, deck enclosed with glass railings to ensure an unobstructed view of the grounds. Meanwhile, a tranquil pond, stocked with Bass fish, adds a touch of nature's harmony.
Car enthusiasts will be delighted by the 1,500 sq ft detached workshop/garage 57’ x 27’, perfect in for storing prized vehicles or creating an inspiring studio space. Additionally, the fully finished basement, with a walk-out entry to the backyard, holds in-law suite potential.
Meandering interlock stone walkways guide you through the multitude of captivating outdoor havens within the meticulously landscaped yard, creating an intricate tapestry of outdoor spaces for leisurely enjoyment. The property borders the Niagara Escarpment, offering an oasis that feels miles away from the hustle and bustle of city life, yet it's just minutes from all that Milton, Carlisle, Waterdown, Burlington and Oakville have to offer.
For outdoor enthusiasts, there are your very own walking or biking trails, that are also ideal for ATV and dirt bike adventures, right at your doorstep. This property is more than just a home; it's an outdoor playground waiting to be explored.
Experience the extraordinary at 7191 Milburough Line – a place where luxury, nature, and convenience converge. Don't miss this opportunity to own your piece of paradise in the heart of rural Milton.
Location
Province ON
County Halton
Area 2 - Milton
Zoning GA, GB, A1
Direction Milburough Line north of Derry Road
Rooms
Other Rooms Gazebo, Shed(s), Workshop
Basement Walk-Out Access, Full, Finished
Kitchen 1
Interior
Interior Features Built-In Appliances, Ceiling Fan(s)
Heating Forced Air-Propane
Cooling Central Air
Fireplaces Number 3
Fireplace Yes
Appliance Range, Oven, Built-in Microwave, Dishwasher, Dryer, Refrigerator, Stove, Washer
Laundry Upper Level
Exterior
Exterior Feature Landscaped, Privacy
Parking Features Attached Garage, Detached Garage
Garage Spaces 4.0
Pool On Ground
Waterfront Description Lake/Pond
View Y/N true
View Meadow, Pond, Trees/Woods
Roof Type Asphalt Shing
Porch Deck
Garage Yes
Building
Lot Description Rural, Irregular Lot, Landscaped, Open Spaces, Quiet Area, Trails
Faces Milburough Line north of Derry Road
Foundation Concrete Block
Sewer Septic Tank
Water Well
Architectural Style Two Story
New Construction No
Others
Senior Community false
Tax ID 249680020
Ownership Freehold/None
Read Less Info
Want to know what your home might be worth? Contact us for a FREE valuation!

Our team is ready to help you sell your home for the highest possible price ASAP
GET MORE INFORMATION

Doug Folsetter
Sales Representative | License ID: 4729737
Sales Representative License ID: 4729737





