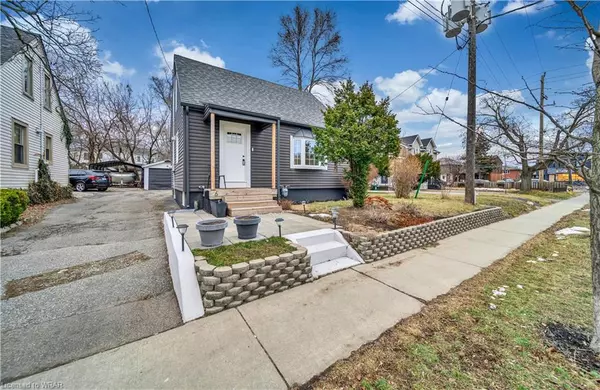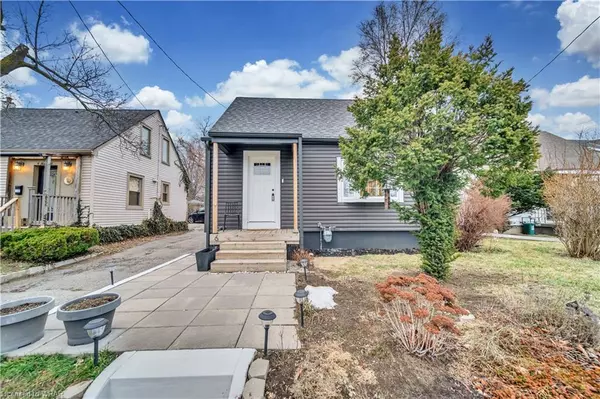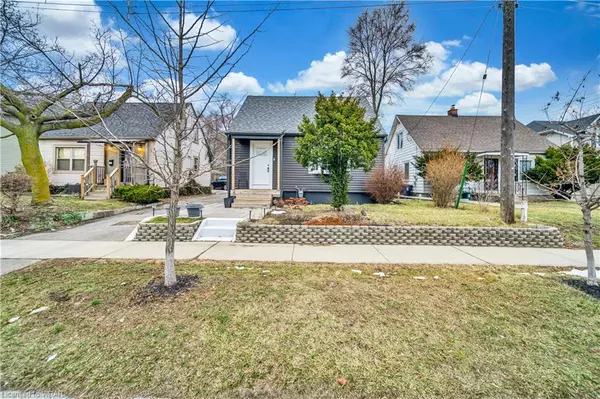For more information regarding the value of a property, please contact us for a free consultation.
Key Details
Sold Price $1,100,003
Property Type Single Family Home
Sub Type Single Family Residence
Listing Status Sold
Purchase Type For Sale
Square Footage 950 sqft
Price per Sqft $1,157
MLS Listing ID 40540245
Sold Date 02/25/24
Style 1.5 Storey
Bedrooms 2
Full Baths 1
Half Baths 1
Abv Grd Liv Area 950
Originating Board Waterloo Region
Year Built 1945
Annual Tax Amount $3,584
Property Description
Welcome to 6 Hornell Street, quietly nestled in one of Etobicoke's highly sought after neighbourhoods. This 1.5 storey home features 950 sq. ft. of beautifully renovated living space. Perfectly finished for your family's needs. The main level features an open concept floor plan making the living room a great space for entertaining while preparing or serving meals from the kitchen. The stunning kitchen boasts tile backsplash, granite counter top, SS appliances, gas stove all with modern fixtures and loads of storage. The dining room offers beautiful built in cabinetry and can be found right off of the living room- this space could easily be converted into a home office or main floor bedroom. The renovated main floor four-piece bathroom features a large soaker tub and beautiful tile. The upper level offers two bedrooms and a two-piece powder room for convenience. The lowest level offers laundry, ample storage and an unspoiled area that can easily transform into extra living space. Notable basement features include back water valve and drain replacement (2020). The exterior of this home features a newer roof (2015), siding (2016), and a one car detached garage. This home and property is conveniently located in the heart of Toronto nearby schools, Queensway Park, shopping and amenities, and minutes from the Gardiner Expressway. Don't miss your opportunity to live here, all that's left to do is unpack and enjoy. Welcome to 6 Hornell Street.
Location
Province ON
County Toronto
Area Tw07 - Toronto West
Zoning RD
Direction The Queensway to Royal York Road to Hornell Street
Rooms
Other Rooms Shed(s)
Basement Full, Unfinished
Kitchen 1
Interior
Interior Features High Speed Internet
Heating Forced Air, Natural Gas
Cooling Central Air
Fireplace No
Appliance Water Heater Owned, Dryer, Gas Stove, Refrigerator, Stove, Washer
Laundry In Basement
Exterior
Parking Features Detached Garage, Asphalt, Mutual/Shared, Tandem
Garage Spaces 1.0
Fence Fence - Partial
Utilities Available Cable Connected, Cell Service, Electricity Connected, Garbage/Sanitary Collection, Natural Gas Connected, Recycling Pickup, Street Lights, Phone Connected
Roof Type Asphalt Shing
Porch Deck, Patio, Porch
Lot Frontage 40.0
Lot Depth 98.0
Garage Yes
Building
Lot Description Urban, Rectangular, Highway Access, Major Highway, Park, Place of Worship, Playground Nearby, Public Transit, School Bus Route, Schools, Shopping Nearby
Faces The Queensway to Royal York Road to Hornell Street
Foundation Concrete Perimeter
Sewer Sewer (Municipal)
Water Municipal
Architectural Style 1.5 Storey
Structure Type Vinyl Siding
New Construction No
Others
Senior Community false
Tax ID 075240148
Ownership Freehold/None
Read Less Info
Want to know what your home might be worth? Contact us for a FREE valuation!

Our team is ready to help you sell your home for the highest possible price ASAP
GET MORE INFORMATION

Doug Folsetter
Sales Representative | License ID: 4729737
Sales Representative License ID: 4729737





