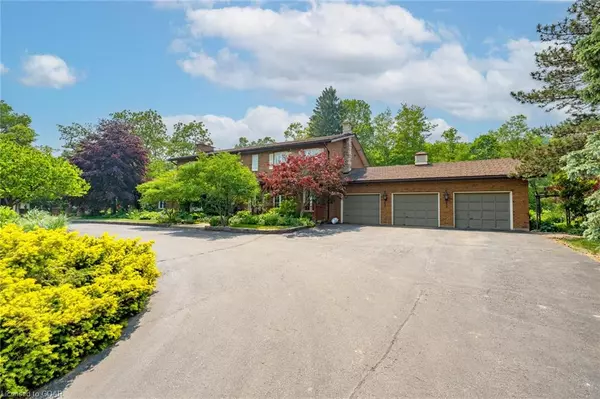For more information regarding the value of a property, please contact us for a free consultation.
Key Details
Sold Price $3,600,000
Property Type Single Family Home
Sub Type Single Family Residence
Listing Status Sold
Purchase Type For Sale
Square Footage 5,000 sqft
Price per Sqft $720
MLS Listing ID 40496418
Sold Date 12/09/23
Style Two Story
Bedrooms 2
Full Baths 3
Half Baths 2
Abv Grd Liv Area 5,000
Originating Board Guelph & District
Annual Tax Amount $5,691
Property Description
Investors!!! Welcome to the one of a kind Campbellville area in Milton, where no acre is the same! Just 7 mins from Hwy 401 - here you'll enjoy a massive 66.15 acres of lush green paradise with full farm status, a working barn structure(chickens on site), mature trees, a pond, & a gorgeous 2-storey 5000+ sqft home features 5 bedrooms & 5 baths built with comfort. High end kitchen appliances, large granite island, bar sink & a large pantry w/custom built-ins & lots of storage. Main floor office overlooks the garden, separate laundry room w/sink & much more! Family & dining area features beautiful double dutch glass doors welcoming you to the outside gazebo. Such a great layout w/large windows throughout to enjoy every view at all times! Enjoy the luxury of being just outside the major city but close enough to it + the joy of Burlington & Oakville as your close neighbouring cities with all the amenities offered. This is a one of a kind opportunity - see virtual tour & floor plans. Basement is partially finished with separate entrance. 7-10 mins from residential areas! Gazebo, farm and shed structures are included. Investors, developers, farmers welcome to the new Milton dream!!
Location
Province ON
County Halton
Area 2 - Milton
Zoning R1/Farming
Direction Guelph Line and Derry Rd
Rooms
Basement Partial, Finished
Kitchen 1
Interior
Interior Features Other
Heating Forced Air
Cooling Central Air
Fireplace No
Appliance Dishwasher, Dryer, Freezer, Range Hood, Refrigerator, Stove, Washer
Laundry Laundry Room, Main Level, Sink
Exterior
Parking Features Attached Garage
Garage Spaces 3.0
Roof Type Shingle,Other
Lot Frontage 66.15
Garage Yes
Building
Lot Description Rural, Near Golf Course
Faces Guelph Line and Derry Rd
Foundation Concrete Perimeter, Unknown
Sewer Septic Tank
Water Well
Architectural Style Two Story
New Construction No
Others
Senior Community false
Tax ID 249660025
Ownership Freehold/None
Read Less Info
Want to know what your home might be worth? Contact us for a FREE valuation!

Our team is ready to help you sell your home for the highest possible price ASAP
GET MORE INFORMATION

Doug Folsetter
Sales Representative | License ID: 4729737
Sales Representative License ID: 4729737





