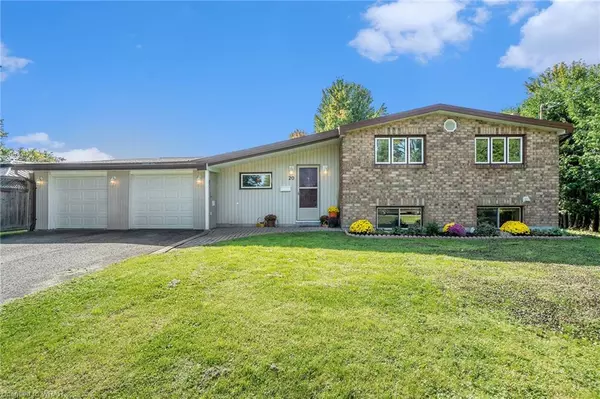For more information regarding the value of a property, please contact us for a free consultation.
Key Details
Sold Price $750,000
Property Type Single Family Home
Sub Type Single Family Residence
Listing Status Sold
Purchase Type For Sale
Square Footage 1,561 sqft
Price per Sqft $480
MLS Listing ID 40491154
Sold Date 11/10/23
Style Split Level
Bedrooms 3
Full Baths 2
Abv Grd Liv Area 2,081
Originating Board Waterloo Region
Annual Tax Amount $4,538
Property Description
Cottage lifestyle in the city! Welcome to 20 Doris Avenue, in the very desirable community of Kemp park. Situated on a quarter acre lot backing onto NCC greenbelt. This well maintained split level bungalow, offers an open concept main level area perfect for entertaining. Large windows look out to the spectacular and private backyard, allows for plenty of natural light. The living room features a beautiful stone surround gas fireplace. On the upper there are three good sized bedrooms and main bathroom with a jetted tub. On the lower level is the finished rec room with wood burning fireplace, 3pc bathroom, laundry room and plenty of storage in the crawl space. Enjoy your morning coffee in the 3 season screened in porch which leads to the gem of this property, the 17x40ft inground salt water pool and patio area. The neighborhood offers a playground, tennis court and city managed outdoor skating rink. Your peaceful property awaits!
Location
Province ON
County Ottawa
Area Ottawa
Zoning R1CC
Direction Bank Street South and Hunt Club Road intersection.
Rooms
Basement Full, Finished
Kitchen 2
Interior
Interior Features Auto Garage Door Remote(s), Built-In Appliances, Ceiling Fan(s)
Heating Fireplace-Gas, Forced Air, Natural Gas, Wood Stove
Cooling Central Air
Fireplaces Number 2
Fireplace Yes
Window Features Window Coverings
Appliance Range, Oven, Water Heater Owned, Dishwasher, Dryer, Microwave, Refrigerator, Stove, Washer
Exterior
Parking Features Attached Garage, Garage Door Opener
Garage Spaces 2.0
Roof Type Tar/Gravel
Lot Frontage 120.0
Lot Depth 125.0
Garage Yes
Building
Lot Description Urban, Airport, Greenbelt, Open Spaces, Park, Place of Worship, Playground Nearby, Public Transit, Quiet Area, School Bus Route, Schools, Shopping Nearby
Faces Bank Street South and Hunt Club Road intersection.
Foundation Block
Sewer Sewer (Municipal)
Water Municipal
Architectural Style Split Level
Structure Type Vinyl Siding
New Construction No
Others
Senior Community false
Tax ID 043430073
Ownership Freehold/None
Read Less Info
Want to know what your home might be worth? Contact us for a FREE valuation!

Our team is ready to help you sell your home for the highest possible price ASAP
GET MORE INFORMATION

Doug Folsetter
Sales Representative | License ID: 4729737
Sales Representative License ID: 4729737





