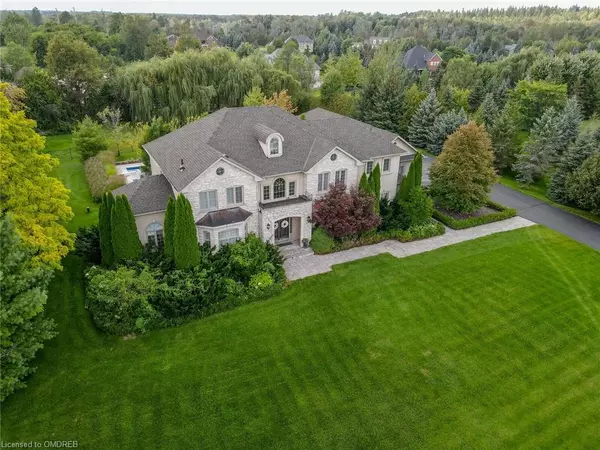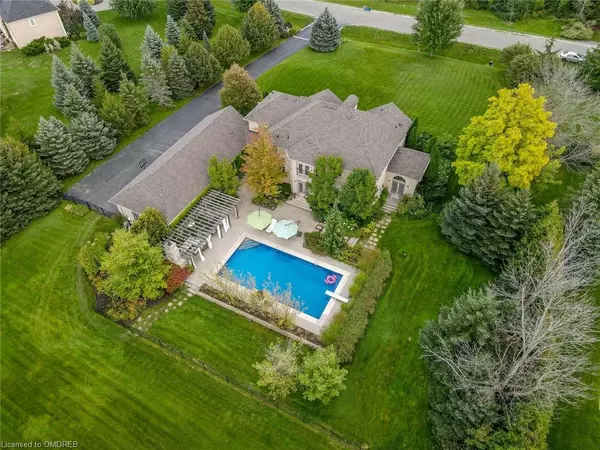For more information regarding the value of a property, please contact us for a free consultation.
Key Details
Sold Price $2,420,000
Property Type Single Family Home
Sub Type Single Family Residence
Listing Status Sold
Purchase Type For Sale
Square Footage 4,500 sqft
Price per Sqft $537
MLS Listing ID 40502676
Sold Date 10/26/23
Style Two Story
Bedrooms 5
Full Baths 4
Half Baths 1
Abv Grd Liv Area 6,700
Originating Board Oakville
Annual Tax Amount $10,534
Lot Size 1.579 Acres
Acres 1.579
Property Description
Gorgeous approx 4500+- square foot Estate Home, in desirable Brookville, easy access to commuting routes, major shopping, 2 acre estate lot with 5 car garage! Impressive foyer with soaring ceiling accented with Oak Circular staircase. 3 gas fireplaces on main floors, large family kitchen which overlooks resort like salt water pool area (new liner 2023) and family room, Large formal living and dining rooms, and a music/study room greets you. Loads of upgrades to impress, built in appliances in kitchen, Fantastic finished basement offering a Craft room, Gym/weight room, rec room to and games area, temperature controlled glassed in wine cellar, great for entertaining! Separate entrance to the 5 car garage.Gorgeous 4pc bath features a separate sauna to relax Fully insulated garage. Great pool area with outdoor fireplace, landscaped lounge area, Salt water pool,New liner Aug 2023. This one is not to be missed! A 10++++!!! ** 4th bedroom 3.99 x 3.61m, 5th bdrm in bsmt 5.06 x 3.31m, 200 amp service + pony panel UV water system, Roof re shingled 2020,
Location
Province ON
County Halton
Area 2 - Milton
Zoning A2
Direction Guelph line North of 401
Rooms
Basement Walk-Up Access, Full, Finished, Sump Pump
Kitchen 2
Interior
Interior Features Central Vacuum, Auto Garage Door Remote(s), Built-In Appliances, Sauna, Water Treatment
Heating Forced Air, Natural Gas
Cooling Central Air
Fireplaces Number 3
Fireplace Yes
Window Features Window Coverings
Appliance Bar Fridge, Range, Oven, Water Heater, Water Softener, Dishwasher, Dryer, Range Hood, Refrigerator, Stove, Washer, Wine Cooler
Laundry Laundry Room, Main Level, Sink
Exterior
Exterior Feature Lighting
Parking Features Attached Garage, Garage Door Opener, Asphalt, Built-In
Garage Spaces 5.0
Fence Full
Pool In Ground, Salt Water
Roof Type Asphalt Shing
Lot Frontage 210.58
Lot Depth 348.98
Garage Yes
Building
Lot Description Rural, Irregular Lot, Near Golf Course, Major Highway, Park, Playground Nearby, Quiet Area, Schools
Faces Guelph line North of 401
Foundation Concrete Perimeter
Sewer Septic Tank
Water Drilled Well
Architectural Style Two Story
Structure Type Stucco
New Construction No
Others
Senior Community false
Tax ID 249830194
Ownership Freehold/None
Read Less Info
Want to know what your home might be worth? Contact us for a FREE valuation!

Our team is ready to help you sell your home for the highest possible price ASAP
GET MORE INFORMATION

Doug Folsetter
Sales Representative | License ID: 4729737
Sales Representative License ID: 4729737





