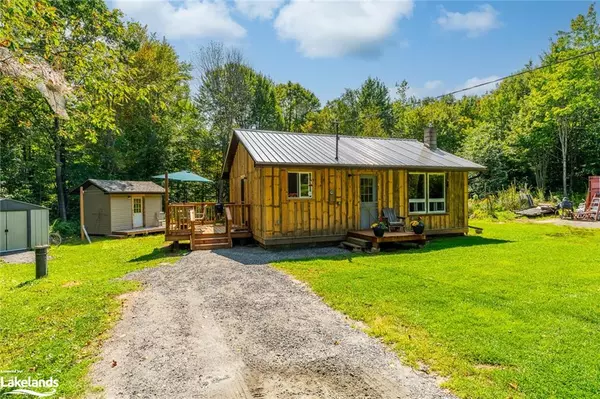For more information regarding the value of a property, please contact us for a free consultation.
Key Details
Sold Price $395,000
Property Type Single Family Home
Sub Type Single Family Residence
Listing Status Sold
Purchase Type For Sale
Square Footage 667 sqft
Price per Sqft $592
MLS Listing ID 40477488
Sold Date 09/15/23
Style Bungalow
Bedrooms 2
Full Baths 1
Abv Grd Liv Area 667
Originating Board The Lakelands
Annual Tax Amount $862
Lot Size 1.154 Acres
Acres 1.154
Property Sub-Type Single Family Residence
Property Description
Nestled in a peaceful and picturesque setting, this home offers a tranquil escape from the hustle and bustle of city life. As you approach, you are greeted by a beautiful garden to the right, bursting with colourful flowers and vegetables. The exterior of the cottage exudes a rustic charm, with its quaint wooden siding and a lovely new deck for entertaining. Upon entering, you step into a warm and inviting open concept living room/kitchen. the new floors add to the clean lines of this home, while a new vintage look fireplace stands a a focal point in the living room, providing plenty of heat for cozy evenings during colder months. The cottage boasts a fully equipped custom made kitchen, complete with modern appliances and ample storage space. A small dining area in the kitchen provides the perfect spot for enjoying meals with loved ones. The two bedrooms are spacious enough to fit a queen bed or two singles, and come equipped with closet space. The bathroom is beautifully designed with all new finishes. There's even an extra winterized bunkie for guest space or an exercise hobby room. Surrounded by trees with a view of a tranquil pond across the road, this small home is move-in ready, allowing you to instantly immerse yourself in a peaceful and idyllic lifestyle. With no work required, you can simple unpack your belongings and start enjoying the tranqulity and charm this home has to offer.
Location
Province ON
County Haliburton
Area Algonquin Highlands
Zoning RU
Direction Highway 35 north of Carnarvon to Buckslide Rd. As stop sign turn right to sign on property.
Rooms
Other Rooms Shed(s), Other
Basement Other, Crawl Space, Unfinished
Kitchen 1
Interior
Interior Features High Speed Internet, Ceiling Fan(s)
Heating Baseboard, Fireplace-Propane
Cooling None
Fireplaces Number 1
Fireplaces Type Living Room, Propane
Fireplace Yes
Appliance Dryer, Refrigerator, Stove, Washer
Laundry In Bathroom
Exterior
Exterior Feature Recreational Area, Year Round Living
Parking Features Gravel
Utilities Available Cell Service, Electricity Connected
Waterfront Description Access to Water
View Y/N true
View Pond, Trees/Woods
Roof Type Shingle
Porch Deck
Lot Frontage 228.0
Lot Depth 229.0
Garage No
Building
Lot Description Rural, Irregular Lot, Quiet Area, School Bus Route
Faces Highway 35 north of Carnarvon to Buckslide Rd. As stop sign turn right to sign on property.
Foundation Block
Sewer Septic Tank
Water Well
Architectural Style Bungalow
Structure Type Board & Batten Siding, Wood Siding
New Construction No
Others
Senior Community false
Tax ID 391240101
Ownership Freehold/None
Read Less Info
Want to know what your home might be worth? Contact us for a FREE valuation!

Our team is ready to help you sell your home for the highest possible price ASAP
GET MORE INFORMATION
Doug Folsetter
Sales Representative | License ID: 4729737
Sales Representative License ID: 4729737





