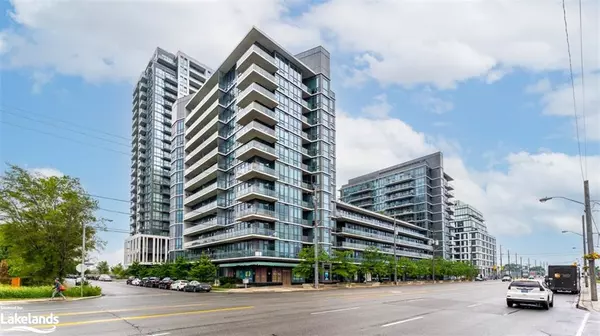For more information regarding the value of a property, please contact us for a free consultation.
Key Details
Sold Price $614,000
Property Type Condo
Sub Type Condo/Apt Unit
Listing Status Sold
Purchase Type For Sale
Square Footage 626 sqft
Price per Sqft $980
MLS Listing ID 40434559
Sold Date 06/23/23
Style 1 Storey/Apt
Bedrooms 1
Full Baths 1
HOA Fees $546/mo
HOA Y/N Yes
Abv Grd Liv Area 626
Originating Board The Lakelands
Year Built 2015
Annual Tax Amount $1,990
Property Description
Welcome to unit #1207 at 1185 The Queensway, where modern elegance meets urban convenience! This rare top floor unit offers a unique opportunity to own a 1 bedroom plus den condo in the sought-after neighbourhood of Etobicoke. Boasting 10-foot ceilings, this residence creates a spacious and airy ambiance that is sure to impress. Enjoy an open concept kitchen and breakfast bar, a serene primary bedroom, and convenient in-suite laundry. The oversized den offers incredible versatility. Utilize it as a second bedroom, a home office, or even as a potential income-generating space, adding great rental potential to the property. The kitchen features sleek countertops and ample cabinet space. The breakfast bar & dining area is an ideal spot for casual and formal dining. Additional features include hardwood flooring, high end appliances, laundry area, and ample storage throughout. Enjoy amenities like a fitness center, swimming pool, sauna, party room, and 24/7 concierge service. With easy access to public transportation and major highways, commuting to downtown Toronto or exploring other parts of the city is a breeze. Don't miss the opportunity to own this remarkable 1 bedroom plus den condo that was designed and built as a show model unit with many high end upgrades throughout. With its rare top floor position, 10-foot ceilings, versatile den, owned parking and locker space, stunning views, and fantastic location, it truly offers the best in contemporary living. Schedule a showing today and make this extraordinary condo your new home.
Location
Province ON
County Toronto
Area Tw08 - Toronto West
Zoning Res - CL
Direction Exit off Kipling/Islington, to The Queensway, follow to Zorra.
Rooms
Kitchen 1
Interior
Interior Features Auto Garage Door Remote(s), Built-In Appliances, Elevator
Heating Forced Air
Cooling Central Air
Fireplace No
Appliance Built-in Microwave, Dishwasher, Dryer, Refrigerator, Stove, Washer
Laundry In-Suite
Exterior
Exterior Feature Balcony
Parking Features Built-In, Exclusive, Assigned
Pool Community
View Y/N true
View Bay, City, Downtown, Lake, Skyline
Roof Type Flat
Handicap Access Accessible Elevator Installed
Porch Open
Garage No
Building
Lot Description Urban, Airport, Ample Parking, Dog Park, City Lot, Near Golf Course, Hospital, Library, Major Highway, Park, Place of Worship, Playground Nearby, Public Parking, Public Transit, Rail Access, Regional Mall, School Bus Route, Schools, Shopping Nearby, Subways, Visual Exposure
Faces Exit off Kipling/Islington, to The Queensway, follow to Zorra.
Foundation Poured Concrete
Sewer Sewer (Municipal)
Water Municipal
Architectural Style 1 Storey/Apt
Structure Type Brick
New Construction Yes
Others
Senior Community false
Tax ID 764220290
Ownership Condominium
Read Less Info
Want to know what your home might be worth? Contact us for a FREE valuation!

Our team is ready to help you sell your home for the highest possible price ASAP
GET MORE INFORMATION

Doug Folsetter
Sales Representative | License ID: 4729737
Sales Representative License ID: 4729737





