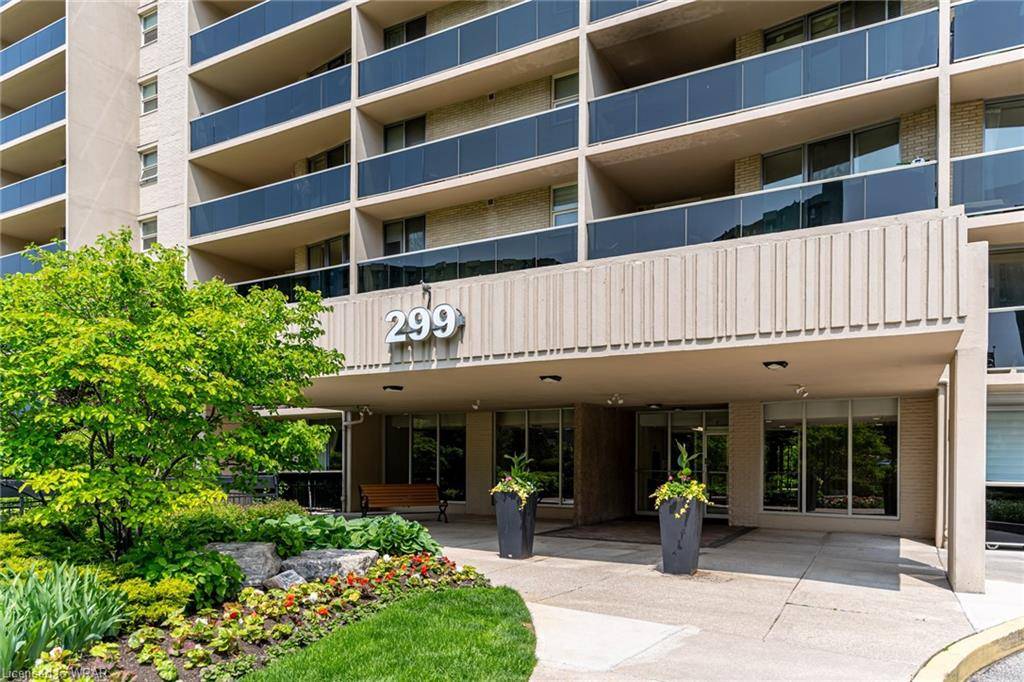For more information regarding the value of a property, please contact us for a free consultation.
Key Details
Sold Price $755,000
Property Type Condo
Sub Type Condo/Apt Unit
Listing Status Sold
Purchase Type For Sale
Square Footage 1,334 sqft
Price per Sqft $565
MLS Listing ID 40424287
Sold Date 06/12/23
Style 1 Storey/Apt
Bedrooms 3
Full Baths 2
HOA Fees $1,007/mo
HOA Y/N Yes
Abv Grd Liv Area 1,334
Annual Tax Amount $2,085
Property Sub-Type Condo/Apt Unit
Source Waterloo Region
Property Description
Welcome to this stunning and spacious corner suite, offering 1334 sq. ft. of chic and sophisticated living space. With three bedrooms and two full bathrooms, this suite provides plenty of room for comfortable living. Recently renovated in 2021, it has been meticulously designed with contemporary style and elegance.
The kitchen is a true highlight, featuring quartz counters, a beautiful backsplash, and stainless-steel appliances. This modern culinary haven is both functional and visually pleasing. The suite has also been upgraded with an updated electrical panel and some new electric light fixtures, ensuring safety, and enhancing the overall aesthetic appeal.
Step inside to find engineered hardwood floors and smooth ceilings throughout, exuding a sense of luxury and refinement. One of the unique features of this suite is the wood-burning fireplace in the third bedroom, adding warmth and charm to the space. Ensuite laundry facilities provide convenience and practicality.
Residents of this suite can enjoy an array of amenities, including an interior swimming pool, sauna, hot tub, ping pong table, squash court, basketball court, & a newly renovated gym provided through the recreational center. Additionally, there is an inviting exterior swimming pool, a golf driving range, an outdoor tennis court, and a well-appointed party room.
Safety and security are paramount, ensuring peace of mind for residents. The suite is situated in the highly sought-after Markland Woods area, known for its high demand, and convenient access to shopping centers, public transit, and major highways.
Notably, **THE MAINTENANCE FEE COVERS ALL UTILITIES INCLUDING IGNITE INTERNET & CABLE PACKAGE & 24-HOUR SECURITY offering a hassle-free living experience. This exceptional corner suite combines style, amenities, and a prime location, making it an irresistible choice for those seeking a refined and comfortable lifestyle.
Location
Province ON
County Toronto
Area Tw08 - Toronto West
Zoning R6
Direction Mill Rd south of Burnhamthorpe
Rooms
Basement None
Kitchen 1
Interior
Interior Features Elevator
Heating Forced Air, Natural Gas
Cooling Central Air
Fireplaces Number 1
Fireplace Yes
Appliance Dishwasher, Dryer, Refrigerator, Stove, Washer
Laundry In-Suite
Exterior
Exterior Feature Balcony, Landscaped, Tennis Court(s)
Parking Features Exclusive, Mutual/Shared
Pool Indoor, Outdoor Pool
Waterfront Description River/Stream
Roof Type Tar/Gravel
Porch Open
Garage Yes
Building
Lot Description Urban, Near Golf Course, Major Highway, Park, Place of Worship, Public Transit, School Bus Route, Schools
Faces Mill Rd south of Burnhamthorpe
Foundation Concrete Perimeter
Sewer Sewer (Municipal)
Water Municipal
Architectural Style 1 Storey/Apt
Structure Type Brick
New Construction No
Others
HOA Fee Include Insurance,Cable TV,Central Air Conditioning,Common Elements,Heat,Hydro,Gas,Parking,Utilities,Water
Senior Community false
Ownership Condominium
Read Less Info
Want to know what your home might be worth? Contact us for a FREE valuation!

Our team is ready to help you sell your home for the highest possible price ASAP
GET MORE INFORMATION
Doug Folsetter
Sales Representative | License ID: 4729737
Sales Representative License ID: 4729737





