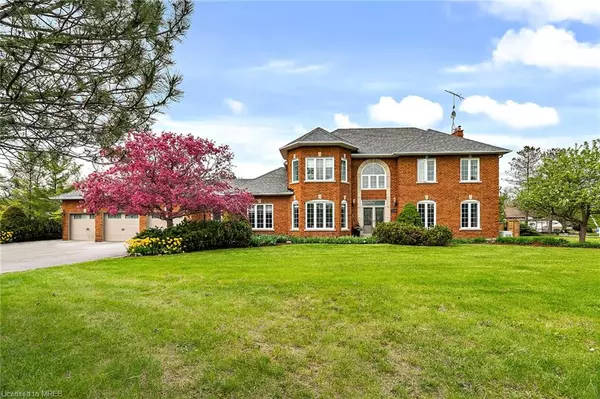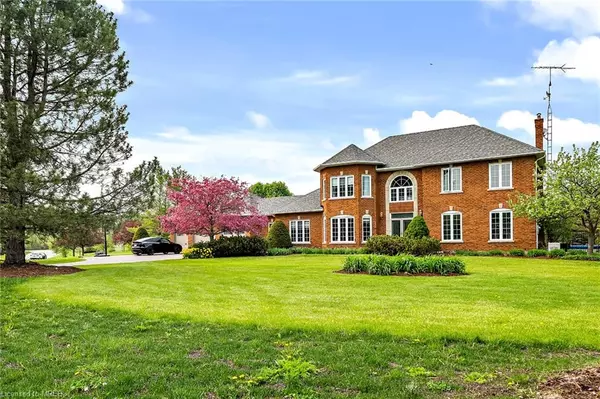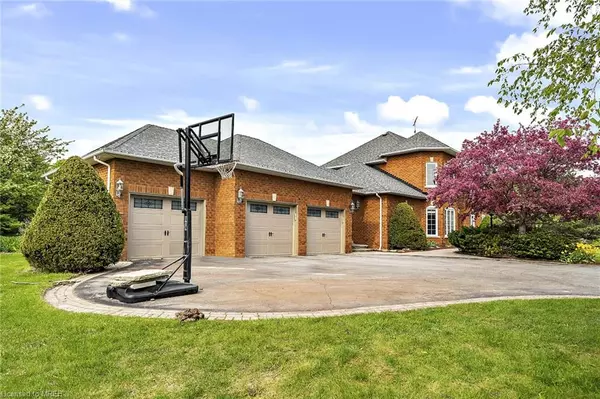For more information regarding the value of a property, please contact us for a free consultation.
Key Details
Sold Price $2,414,000
Property Type Single Family Home
Sub Type Single Family Residence
Listing Status Sold
Purchase Type For Sale
Square Footage 3,200 sqft
Price per Sqft $754
MLS Listing ID 40422292
Sold Date 05/31/23
Style Two Story
Bedrooms 5
Full Baths 2
Half Baths 1
Abv Grd Liv Area 3,200
Originating Board Mississauga
Annual Tax Amount $7,891
Property Description
Brookville Dream Home with 1.75 Acres of Land! This estate features 4+1 Beds, 3 Baths(2019) attached heated 3 car garage & driveway parking for 10 cars, Plus a detached 2 Car garage (26X30) converted into heated & foam insulated workshop w/ 220V. Over 350K of upgrades to the home. Rare for Brookville Estates, this home features 9 ft ceilings on the main floor adding to its grandeur. Formal living room with Gas Fireplace, Large formal dining room with plenty of natural light, Spacious Office, Family room off fully renovated Eat-in Kitchen(2017) with Quartz countertops, backsplash, Dbl undermount S/S sink, Peninsula, B/I Pantry, Xtra high cabinets, walk out to backyard, S/S B/I appliances, Double B/I Wall Ovens & Gas Wolf Stovetop. An updated 2pc main level bath. The upper level offers hardwood throughout. A large Primary Suite with Dbl closets & 5pc ensuite. 3 Additional well sized bedrooms all with large windows. Finished Basement with large rec room and B/I gas fireplace, +1 Bedroom, Cold Cellar & large storage space (unfinished). Sep. entrance to basement from Mudroom. New inground pool (2021) fully fenced, large entertainer's deck with gazebo, Gas BBQ hookup & professionally landscaped gardens. Don't miss your chance to view this beautiful Estate.
Location
Province ON
County Halton
Area 2 - Milton
Zoning RE
Direction Guelph Line/ 15th Sdrd
Rooms
Other Rooms Workshop
Basement Full, Partially Finished
Kitchen 1
Interior
Interior Features Central Vacuum, Auto Garage Door Remote(s), Built-In Appliances
Heating Forced Air
Cooling Central Air
Fireplaces Number 2
Fireplaces Type Living Room, Gas
Fireplace Yes
Window Features Window Coverings
Appliance Range, Oven, Water Heater Owned, Water Purifier, Water Softener, Dishwasher, Dryer, Gas Stove, Refrigerator, Washer
Laundry Main Level
Exterior
Exterior Feature Landscaped
Parking Features Attached Garage, Detached Garage, Garage Door Opener, Asphalt
Garage Spaces 5.0
Pool In Ground
Roof Type Asphalt Shing
Porch Deck
Lot Frontage 231.22
Lot Depth 365.98
Garage Yes
Building
Lot Description Rural, Campground, Near Golf Course, Greenbelt, Landscaped, Major Highway, Open Spaces, Park, Quiet Area, School Bus Route, Schools, Shopping Nearby, Trails
Faces Guelph Line/ 15th Sdrd
Foundation Unknown
Sewer Septic Tank
Water Drilled Well
Architectural Style Two Story
Structure Type Brick
New Construction No
Others
Senior Community false
Tax ID 249820022
Ownership Freehold/None
Read Less Info
Want to know what your home might be worth? Contact us for a FREE valuation!

Our team is ready to help you sell your home for the highest possible price ASAP
GET MORE INFORMATION

Doug Folsetter
Sales Representative | License ID: 4729737
Sales Representative License ID: 4729737





