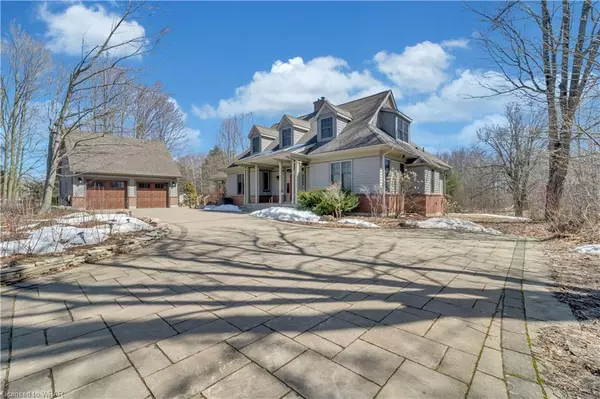For more information regarding the value of a property, please contact us for a free consultation.
Key Details
Sold Price $1,925,000
Property Type Single Family Home
Sub Type Single Family Residence
Listing Status Sold
Purchase Type For Sale
Square Footage 2,960 sqft
Price per Sqft $650
MLS Listing ID 40384863
Sold Date 04/17/23
Style Two Story
Bedrooms 5
Full Baths 3
Half Baths 1
Abv Grd Liv Area 5,002
Originating Board Waterloo Region
Year Built 1999
Annual Tax Amount $6,908
Lot Size 2.008 Acres
Acres 2.008
Property Description
Welcome home to 2310 Mohawk Trail- where modern luxury meets country living. This CUSTOM HOME on TWO ACRES is fully finished, over 5,000SF of strategically designed living space. Minutes to the 401- close to Guelph and Milton. Featuring 5 BEDROOMS, 4 BATHROOMS, multiple family rooms, living room, office spaces, a large dining room, spacious kitchen, a walk-out overlooking the rear yard, MF laundry, finished basement, detached double car garage, and more. Surrounded by picturesque views. From the beautiful entry, move into the formal living room or large dining room. Situated in the middle of these OC rooms, find the impressive kitchen- ample storage within custom cabinetry, SS appliances, loads of space on the quartz counter and island, and a farmhouse sink overlooking the yard. Off of the kitchen- a convenient 2pc washroom, mudroom and laundry with access to both the basement and side door for easy entry from the garage. Within the dining room you'll find a wood burning fireplace as well as a walk-out to the rear deck and yard, making both winter dinner by the fire and summer dinner near the bbq a breeze. Move into an additional living room- the view will impress. The primary suite can also be found within this wing- a ready room hosting two closets, 4pc bathroom, and a spacious bedroom. Within the upper level- a large entry way to two oversized bedrooms featuring double closets, as well as a large 4pc bathroom. The fully finished lower level(2022) will meet your families needs- spacious living room with large windows and pot lights throughout, a kitchenette, two generous bedrooms, a 3pc bathroom, utility and storage, and a flex room for an office or gym. A rare opportunity to own a strategically created and elegantly updated home, all the while situated on acres of tranquility. Notable features include:pot lights surrounding the perimeter of the home(2022), separate power to the garage-537SF, refinished hardwood floors (2023), AC with smart ecobee system (2022).
Location
Province ON
County Halton
Area 2 - Milton
Zoning R1
Direction Guelph Line to 10 Sideroad; West on 10 Sideroad to Second Line; South on Second Line to Mohawk Trail
Rooms
Basement Full, Finished
Kitchen 2
Interior
Interior Features High Speed Internet, Auto Garage Door Remote(s), Built-In Appliances, Sewage Pump
Heating Forced Air, Natural Gas
Cooling Central Air
Fireplaces Number 1
Fireplaces Type Wood Burning
Fireplace Yes
Appliance Water Softener, Dryer, Refrigerator, Stove, Washer
Laundry Laundry Room, Main Level
Exterior
Parking Features Detached Garage, Interlock
Garage Spaces 2.0
Utilities Available Cable Connected, Cell Service, Electricity Connected, Recycling Pickup, Street Lights, Phone Connected
View Y/N true
View Forest, Park/Greenbelt
Roof Type Asphalt
Handicap Access Accessible Doors, 60 Turn Radius, Bath Grab Bars, Accessible Hallway(s), Roll-In Shower
Porch Deck, Porch
Lot Frontage 227.94
Lot Depth 389.29
Garage Yes
Building
Lot Description Rural, Irregular Lot, Cul-De-Sac, Greenbelt, Major Highway, School Bus Route
Faces Guelph Line to 10 Sideroad; West on 10 Sideroad to Second Line; South on Second Line to Mohawk Trail
Foundation Concrete Block
Sewer Septic Tank
Water Drilled Well
Architectural Style Two Story
Structure Type Brick, Cedar
New Construction No
Schools
Elementary Schools Milton District High School; Bishop Reding
High Schools Brookville P.S., Holy Rosary
Others
Senior Community false
Ownership Freehold/None
Read Less Info
Want to know what your home might be worth? Contact us for a FREE valuation!

Our team is ready to help you sell your home for the highest possible price ASAP
GET MORE INFORMATION

Doug Folsetter
Sales Representative | License ID: 4729737
Sales Representative License ID: 4729737





