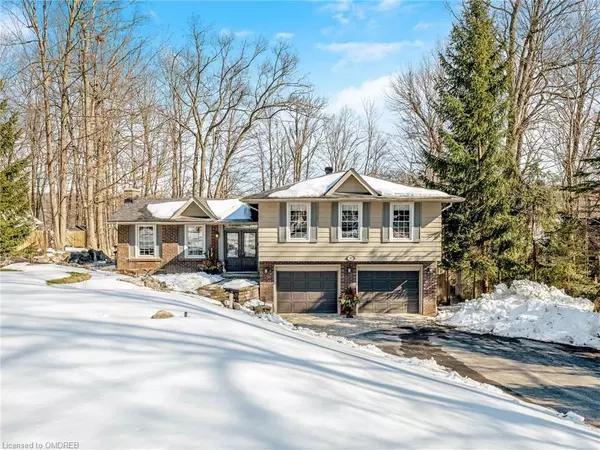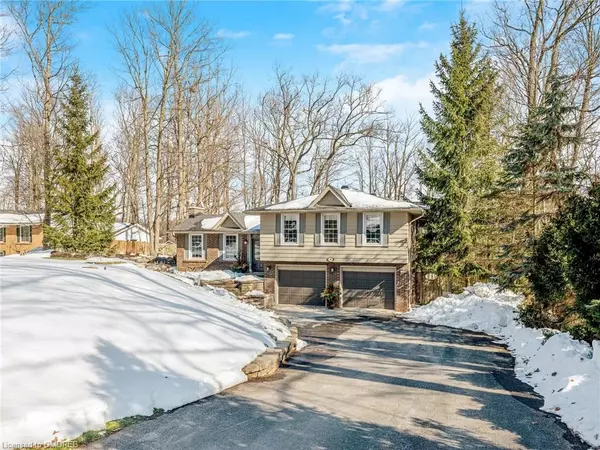For more information regarding the value of a property, please contact us for a free consultation.
Key Details
Sold Price $1,800,000
Property Type Single Family Home
Sub Type Single Family Residence
Listing Status Sold
Purchase Type For Sale
Square Footage 2,423 sqft
Price per Sqft $742
MLS Listing ID 40390098
Sold Date 03/29/23
Style Bungalow
Bedrooms 3
Full Baths 2
Half Baths 2
Abv Grd Liv Area 2,423
Originating Board Oakville
Year Built 1975
Annual Tax Amount $5,069
Lot Size 0.580 Acres
Acres 0.58
Property Description
Location. Style. Finishes … and a truly COTTAGE-LIKE Ravine and Forested View of Campbellville Pond! This BEAUTIFULLY RENOVATED 3-Bedroom 4-Bathroom BUNGALOW w/ WALKOUT is set back from the road on a QUIET CUL-DE-SAC in a HIGHLY SOUGHT-AFTER FAMILY-FRIENDLY Neighbourhood where there are wonderful neighbours and a true sense of community. The HALF+ ACRE lot feels even larger as there are no neighbours behind and is located in the charming Hamlet of CAMPBELLVILLE. The renovated WHITE EI KITCHEN features an abundance of upgraded cabinetry, a 7’ centre island w/ breakfast bar, second sink, quartz counters, tile backsplash and SS appliances. There is a combined dining room and living room, large enough to accommodate extended family for the holidays, a spacious family room w/ cozy gas fireplace and walkout to the gorgeous yard, powder room, main floor laundry, Jack n Jill bathroom, three bedrooms (all w/ ensuite privileges), one of which is the primary bedroom w/ WI closet and luxurious ensuite. The LOWER LEVEL WALK OUT has a huge rec room w/ above-grade windows, sliding doors, loads of storage including dry crawlspace, bathroom and convenient SEPARATE ENTRANCE from the garage. The beautiful yard is an entertainer’s dream w/ extensive stonework and deck, covered patio, majestic mature trees and stunning views of the pond. Addit'l features: crown moulding and pot lights, water softener and reverse osmosis owned, rough-in for gas fireplace in lower level, NATURAL GAS HEATING, MUNICIPAL WATER, HIGH-SPEED FIBRE INTERNET and U/G sprinkler system in front. Approx $175,000 in upgrades. Close to all amenities: WALK to downtown Campbellville's wonderful restaurants, coffee, ice cream, LCBO, groceries, post office, spa, yoga, park, skating rink and easy hwy access, minutes to the Town of Milton, close proximity to Pearson International Airport, conservation areas/skiing, golf and in the highly desirable Brookville Public School catchment. This is the most wonderful place to live!
Location
Province ON
County Halton
Area 2 - Milton
Zoning RV / VR-69
Direction Guelph Line/Main St > Campbell Av E > Glenda Jane > Jessie
Rooms
Basement Walk-Out Access, Partial, Finished, Sump Pump
Kitchen 1
Interior
Interior Features Auto Garage Door Remote(s), Central Vacuum
Heating Forced Air, Natural Gas
Cooling Central Air
Fireplaces Number 1
Fireplaces Type Gas
Fireplace Yes
Appliance Water Softener
Laundry Upper Level
Exterior
Exterior Feature Backs on Greenbelt, Lawn Sprinkler System
Parking Features Attached Garage, Asphalt, Inside Entry, Interlock
Garage Spaces 2.0
Utilities Available Natural Gas Connected
Waterfront Description Pond, South, Other, Lake/Pond
View Y/N true
View Pond, Trees/Woods
Roof Type Asphalt Shing
Porch Deck, Patio, Porch
Lot Frontage 105.0
Lot Depth 244.33
Garage Yes
Building
Lot Description Rural, Rectangular, Cul-De-Sac, Near Golf Course, Greenbelt, Highway Access, Park, Quiet Area, Ravine, School Bus Route, Skiing
Faces Guelph Line/Main St > Campbell Av E > Glenda Jane > Jessie
Foundation Concrete Block
Sewer Septic Tank
Water Municipal
Architectural Style Bungalow
Structure Type Aluminum Siding, Brick
New Construction No
Schools
Elementary Schools Brookville, Martin St., Holy Rosary Ces
High Schools Milton District, Bishop Reding
Others
Senior Community false
Tax ID 249720116
Ownership Freehold/None
Read Less Info
Want to know what your home might be worth? Contact us for a FREE valuation!

Our team is ready to help you sell your home for the highest possible price ASAP
GET MORE INFORMATION

Doug Folsetter
Sales Representative | License ID: 4729737
Sales Representative License ID: 4729737





