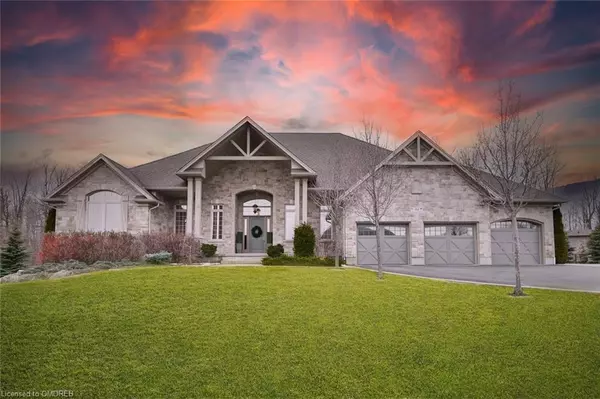For more information regarding the value of a property, please contact us for a free consultation.
Key Details
Sold Price $3,000,000
Property Type Single Family Home
Sub Type Single Family Residence
Listing Status Sold
Purchase Type For Sale
Square Footage 3,526 sqft
Price per Sqft $850
MLS Listing ID 40380874
Sold Date 04/14/23
Style Bungalow
Bedrooms 4
Full Baths 3
Half Baths 1
Abv Grd Liv Area 7,000
Originating Board Oakville
Year Built 2013
Annual Tax Amount $11,100
Lot Size 0.883 Acres
Acres 0.883
Property Description
Contemporary and sophisticated bungalow in the exclusive Bridlewood Estates with only 26 homes, utmost attention to every detail is evident. Over 7000 sq. ft of luxury living on approx. 1 acre backing onto a protected forest for ultimate privacy. Open concept main level has soaring coffered ceiling heights, main floor den, formal DR & LR with gas FP., gourmet custom kitchen with S.S. appliances; Subzero fridge, wine fridge, Miele DW., Miele built in coffee maker, Wolf induction cooktop, Wolf steam oven, 2 Wolf convection ovens & warmer. Inviting family rm with gas FP., TV. Elegant M.B., access to private patio, spa ensuite with free-standing tub, large glass shower, double vanities & dressing room. Two large additional bedrooms with adjoining Jack & Jill ensuite. Pot lights, designer chandeliers, crown molding, dark maple hardwood flooring and porcelain floor tiles, custom closet organizers, Yamaha speaker system & security system throughout, main fl. laundry & mud rm. Professionally finished open concept lower level, wall mounted tv, modern electric FP, 8 ½’ ceiling height, large windows, pot lights, party kitchen, white high gloss cabinets, stainless steel appliances and quartz tops. Games area, exercise area, guest bedroom and ensuite, cold cellar, utility room. Extensively landscaped gardens & gorgeous forest views from every room. Huge back patio for outdoor dining; garden lighting & irrigation system, 3 car garage, oversized doors, exterior parking for 8 vehicles. Septic and Well have been maintained. Great curb appeal, a family favourite, Campbellville’s finest! Minutes to major highways, shopping, parks, Glen Eden ski resort, schools. Lot size: 123.10 x 216.16ft; 200.73 x 105.62 x137.56 ft. (irregular)
Location
Province ON
County Halton
Area 2 - Milton
Zoning RES
Direction Campbellville Road to Kingsbury Circle to Stokes Trail
Rooms
Basement Full, Finished
Kitchen 2
Interior
Interior Features High Speed Internet, Air Exchanger, Auto Garage Door Remote(s), Built-In Appliances, Central Vacuum
Heating Forced Air, Natural Gas
Cooling Central Air
Fireplaces Number 3
Fireplaces Type Electric, Family Room, Living Room, Gas
Fireplace Yes
Appliance Bar Fridge, Range, Oven
Laundry Laundry Room
Exterior
Parking Features Attached Garage, Asphalt, Concrete
Garage Spaces 3.0
Utilities Available At Lot Line-Gas, At Lot Line-Hydro, Cable Available, Cell Service, Natural Gas Connected
Waterfront Description Lake/Pond
View Y/N true
View Park/Greenbelt
Roof Type Shingle
Handicap Access Level within Dwelling
Lot Frontage 123.1
Lot Depth 243.18
Garage Yes
Building
Lot Description Urban, Irregular Lot, Near Golf Course, Greenbelt, Highway Access, Hospital, Library, Major Highway, Park, Place of Worship, Playground Nearby, Quiet Area, Rec./Community Centre, School Bus Route, Schools, Shopping Nearby, Skiing
Faces Campbellville Road to Kingsbury Circle to Stokes Trail
Foundation Poured Concrete
Sewer Septic Tank
Water Drilled Well
Architectural Style Bungalow
Structure Type Stone
New Construction No
Others
Senior Community false
Tax ID 249800273
Ownership Freehold/None
Read Less Info
Want to know what your home might be worth? Contact us for a FREE valuation!

Our team is ready to help you sell your home for the highest possible price ASAP
GET MORE INFORMATION

Doug Folsetter
Sales Representative | License ID: 4729737
Sales Representative License ID: 4729737





