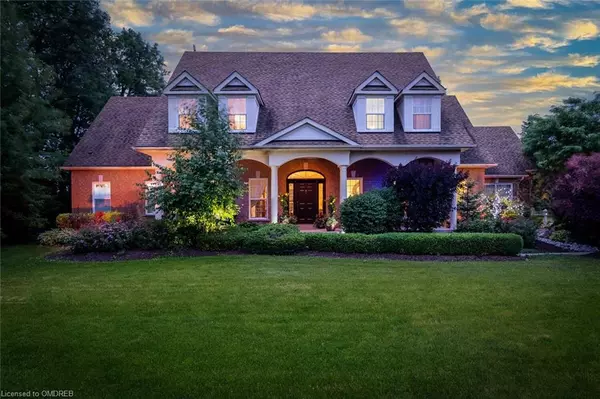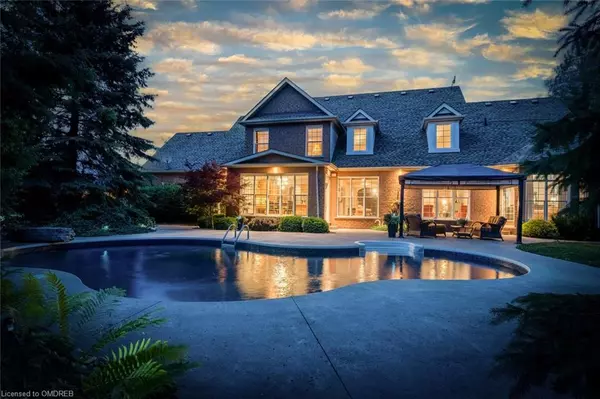For more information regarding the value of a property, please contact us for a free consultation.
Key Details
Sold Price $2,130,000
Property Type Single Family Home
Sub Type Single Family Residence
Listing Status Sold
Purchase Type For Sale
Square Footage 3,776 sqft
Price per Sqft $564
MLS Listing ID 40364654
Sold Date 01/20/23
Style Two Story
Bedrooms 4
Full Baths 3
Half Baths 2
Abv Grd Liv Area 4,607
Originating Board Oakville
Year Built 2002
Annual Tax Amount $9,099
Lot Size 1.490 Acres
Acres 1.49
Property Description
Welcome to the Prestigious Churchill Estates located in the hamlet of Brookville just 5 minutes North of the 401 up Guelph Line. 5 Minute walk to School through Brookville Park for the kids at one of the highest rated schools in Milton. High Speed Internet available here making work from home a dream. Gorgeously updated inground pool in complete privacy. No view of any neighbours, tons of landscaping on this 1.5 Acre lot. Inside hosts over 3700 sq ft excluding the basement. Inside the Main level is host to hardwood flooring with a large office, dining room and lots of large windows for natural sunlight. You won’t miss the exquisite custom gas fireplace in the living room with vaulted ceilings. You will find built-in speakers on the ceiling to listen to your favourite tunes while cooking up your best meal. The Primary Bedroom is situated on the Main level, in its own “wing” of the home. Featuring a nice view of your backyard with large windows. A 5 piece bathroom with his & her sinks and a jetted soaker tub, and a large walk in closet. Walking upstairs to the hallway leading to the other 3 large bedrooms opens up beautifully overlooking your gorgeous living room. There is a semi-ensuite 3 piece bathroom connecting two of the rooms. The basement is finished in one half with a 2 piece bathroom that could easily have a shower added in, if one preferred. This is a large recreation room where I could envision the kids burning all of their energy running around it for hours. The other half of the basement is awaiting your final touches with two cold cellars. One is massive and I could also see being host to a large wine cellar or used for extra storage. Homes like these do not come around very often. Families come here to stay because of the proximity to schools and shops while still allowing for a rural way of living with a larger land. This home has been well loved and taken care of by the owner and it’s ready for your love next.
Location
Province ON
County Halton
Area 2 - Milton
Zoning MD1-E
Direction GUELPH LINE TO PURDY DRIVE, LEFT ON INGLIS DRIVE
Rooms
Basement Full, Partially Finished
Kitchen 1
Interior
Interior Features Central Vacuum, Auto Garage Door Remote(s), Built-In Appliances, Water Treatment
Heating Forced Air
Cooling Central Air
Fireplaces Number 1
Fireplaces Type Gas
Fireplace Yes
Window Features Window Coverings
Appliance Bar Fridge, Range, Water Softener, Built-in Microwave, Dishwasher, Dryer, Gas Oven/Range, Range Hood, Refrigerator, Washer
Laundry Main Level
Exterior
Exterior Feature Landscaped, Lawn Sprinkler System, Privacy
Parking Features Attached Garage, Garage Door Opener
Garage Spaces 3.0
Pool In Ground
Utilities Available At Lot Line-Gas, At Lot Line-Hydro, Cable Available, Electricity Connected, Garbage/Sanitary Collection, High Speed Internet Avail, Recycling Pickup, Street Lights
View Y/N true
View Trees/Woods
Roof Type Asphalt Shing
Lot Frontage 227.14
Lot Depth 294.64
Garage Yes
Building
Lot Description Rural, Irregular Lot, Near Golf Course, Greenbelt, Highway Access, Landscaped, Major Highway, Park, Place of Worship, Playground Nearby, Quiet Area, School Bus Route, Schools, Skiing, Trails
Faces GUELPH LINE TO PURDY DRIVE, LEFT ON INGLIS DRIVE
Foundation Concrete Perimeter
Sewer Septic Tank
Water Drilled Well
Architectural Style Two Story
Structure Type Brick
New Construction No
Schools
Elementary Schools Brookville Public School; St Josephs Ces (Acton)
High Schools Milton District Hs; Christ The Kings Css (Georgetown)
Others
Senior Community false
Tax ID 249830181
Ownership Freehold/None
Read Less Info
Want to know what your home might be worth? Contact us for a FREE valuation!

Our team is ready to help you sell your home for the highest possible price ASAP
GET MORE INFORMATION

Doug Folsetter
Sales Representative | License ID: 4729737
Sales Representative License ID: 4729737





