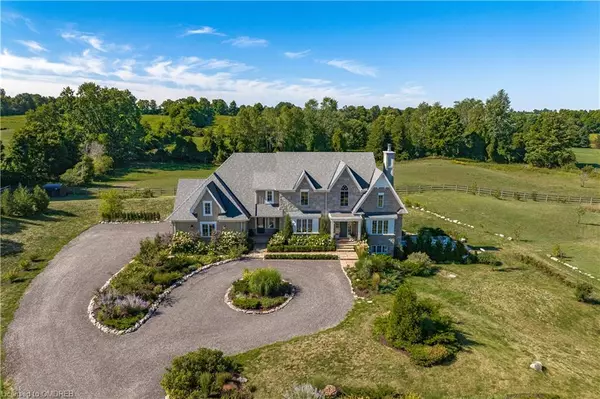For more information regarding the value of a property, please contact us for a free consultation.
Key Details
Sold Price $2,300,000
Property Type Single Family Home
Sub Type Single Family Residence
Listing Status Sold
Purchase Type For Sale
Square Footage 3,176 sqft
Price per Sqft $724
MLS Listing ID 40338027
Sold Date 12/12/22
Style Two Story
Bedrooms 4
Full Baths 3
Half Baths 1
Abv Grd Liv Area 4,568
Originating Board Oakville
Year Built 2016
Annual Tax Amount $8,151
Lot Size 3.380 Acres
Acres 3.38
Property Description
This gorgeous custom-built home is situated on 3.38 acres and offers 4,568 sq. ft. of luxury living space. 3 + 1 bedrooms, four bathrooms and generous principal rooms and outdoor space for large gatherings. The central patio boasts a soothing lily pond. Oversized windows provide 360-degree views of the property and south and west exposures for all-day sunlight and stunning sunsets. Your dream kitchen offers custom maple Barzotti cabinetry, mini subway tile backsplash and Miele and Bosch appliances including a 5-burner gas stove with a true simmer element and a double wall oven. The oversized Carrera marble island offers the perfect spot for a quick meal. Head upstairs to your elegant master retreat offering a corner gas fireplace. The lavish 6-piece ensuite bathroom has heated marble floor tiles. Two more bedrooms have double closet space and share the 3-piece main bathroom with heated flooring. The second-floor laundry room offers extensive cabinetry and counters. There are three large linen closets on this floor. The finished bright walk out lower-level features vinyl plank flooring and full-height windows on three sides and a gas fireplace with natural stone surround. Separate media room and large gym too! The fourth bedroom has a 3-piece bathroom with a heated floor right next to it. There is plenty of extra storage on the lower level. Beneath the staircase is a full-length functional room with overhead lighting and multiple electrical outlets for office equipment.
Location
Province ON
County Halton
Area 2 - Milton
Zoning A
Direction Guelph Line to 25 Side Rd. to Second Line Nassagaweya
Rooms
Other Rooms Shed(s)
Basement Walk-Out Access, Full, Finished
Kitchen 1
Interior
Interior Features Auto Garage Door Remote(s), Built-In Appliances, Ceiling Fan(s), Central Vacuum
Heating Forced Air-Propane
Cooling Central Air
Fireplaces Number 4
Fireplaces Type Propane, Wood Burning
Fireplace Yes
Appliance Water Heater Owned
Laundry In-Suite, Upper Level
Exterior
Parking Features Attached Garage, Circular, Gravel, Inside Entry
Garage Spaces 3.0
Pool None
Waterfront Description Lake/Pond
View Y/N true
View Hills, Panoramic, Pasture, Pond, Trees/Woods
Roof Type Asphalt Shing
Lot Frontage 509.3
Lot Depth 290.43
Garage Yes
Building
Lot Description Rural, Rectangular, Near Golf Course, Greenbelt, Highway Access, Landscaped, Quiet Area
Faces Guelph Line to 25 Side Rd. to Second Line Nassagaweya
Foundation Poured Concrete
Sewer Septic Tank
Water Drilled Well
Architectural Style Two Story
Structure Type Board & Batten Siding, Stone, Stucco, Wood Siding
New Construction No
Others
Tax ID 249880093
Ownership Freehold/None
Read Less Info
Want to know what your home might be worth? Contact us for a FREE valuation!

Our team is ready to help you sell your home for the highest possible price ASAP
GET MORE INFORMATION

Doug Folsetter
Sales Representative | License ID: 4729737
Sales Representative License ID: 4729737





