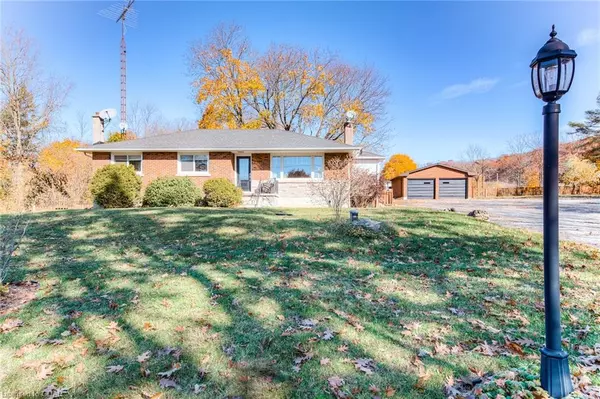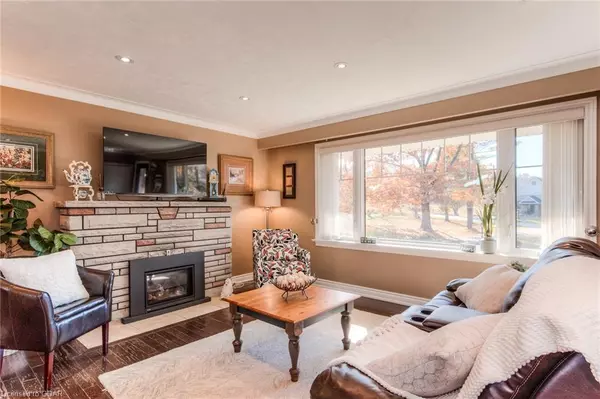For more information regarding the value of a property, please contact us for a free consultation.
Key Details
Sold Price $1,375,000
Property Type Single Family Home
Sub Type Single Family Residence
Listing Status Sold
Purchase Type For Sale
Square Footage 1,247 sqft
Price per Sqft $1,102
MLS Listing ID 40344712
Sold Date 11/25/22
Style Bungalow
Bedrooms 3
Full Baths 1
Half Baths 1
Abv Grd Liv Area 2,494
Originating Board Guelph & District
Year Built 1960
Annual Tax Amount $5,413
Property Description
Own a little piece of paradise with easy access to major highways, perfect for commuting to work. This well cared for bungalow sits away from the road on 2.5 acres of picturesque views, a fully fenced yard, a new drilled well, two beautiful ponds, beautiful mature trees, a long paved driveway and an abundance of privacy. If skiing is your passion, you couldn't live any closer if you tried. This property is bordered by railway, Kelso conservation park, Bruce trail and has a spectacular view of the ski hill in the winter.
The home itself boasts an open concept kitchen with a large island, granite countertops and dining area, overlooking the living room with an upgraded picture window (2018) and front door (2018), propane fireplace, large 4pc washroom and 2pc on the main floor, three good size bedrooms with plenty of closet space and a large basement, just awaiting your final touches. If you love the acreage, but find the home a little too small for your lifestyle, not to worry, there has already been approval for an addition with an attached garage and a new septic. You can bypass the two year wait, because it has already been done for you! This property is a must see! Call today for a viewing.
Location
Province ON
County Halton
Area 2 - Milton
Zoning A
Direction Guelph Line, Left onto Campbellville Road and Right onto Appleby Line OR you can go to Sixth Line (Guelph/Eramosa), Right onto Campbellville Road and Left onto Appleby Line.
Rooms
Other Rooms Other
Basement Walk-Up Access, Full, Partially Finished, Sump Pump
Kitchen 1
Interior
Interior Features High Speed Internet, Central Vacuum
Heating Forced Air
Cooling Central Air
Fireplaces Number 1
Fireplaces Type Gas
Fireplace Yes
Window Features Window Coverings
Appliance Water Heater, Water Softener, Dishwasher, Dryer, Range Hood, Refrigerator, Stove, Washer
Laundry Main Level
Exterior
Exterior Feature Backs on Greenbelt, Privacy
Parking Features Detached Garage, Exclusive, Asphalt
Garage Spaces 2.0
Fence Fence - Partial
Pool None
Utilities Available Cable Connected, Electricity Connected, Phone Connected, Propane
Waterfront Description Lake/Pond
View Y/N true
View Clear, Pond, Trees/Woods
Roof Type Asphalt Shing
Street Surface Paved
Lot Frontage 290.0
Lot Depth 500.0
Garage Yes
Building
Lot Description Rural, Irregular Lot, Beach, Greenbelt, Highway Access, Park, Schools, View from Escarpment, Other
Faces Guelph Line, Left onto Campbellville Road and Right onto Appleby Line OR you can go to Sixth Line (Guelph/Eramosa), Right onto Campbellville Road and Left onto Appleby Line.
Foundation Concrete Block
Sewer Septic Tank
Water Drilled Well
Architectural Style Bungalow
Structure Type Brick, Shingle Siding
New Construction No
Others
Senior Community false
Tax ID 249740010
Ownership Freehold/None
Read Less Info
Want to know what your home might be worth? Contact us for a FREE valuation!

Our team is ready to help you sell your home for the highest possible price ASAP
GET MORE INFORMATION

Doug Folsetter
Sales Representative | License ID: 4729737
Sales Representative License ID: 4729737





