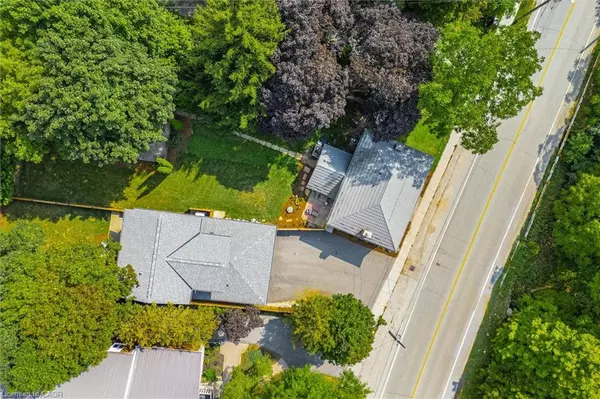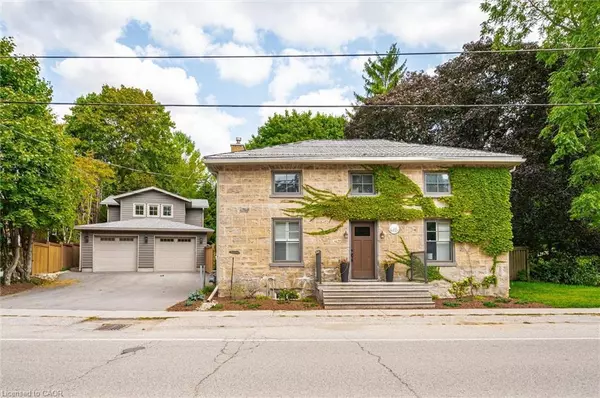
Open House
Sun Nov 23, 12:00pm - 2:00pm
UPDATED:
Key Details
Property Type Single Family Home
Sub Type Single Family Residence
Listing Status Active
Purchase Type For Sale
Square Footage 1,945 sqft
Price per Sqft $873
MLS Listing ID 40788788
Style Two Story
Bedrooms 3
Full Baths 1
Half Baths 1
Abv Grd Liv Area 1,945
Year Built 1870
Annual Tax Amount $5,634
Property Sub-Type Single Family Residence
Source Cornerstone
Property Description
The Stone House blends heritage charm with modern updates and expansion opportunities. Recent improvements include a fully renovated kitchen, updated bathrooms, new windows and doors, refreshed flooring, insulation upgrades, and a rebuilt chimney. A newer furnace (2023), A/C (2019), water heater (2025), and electrical panel (2020) provide peace of mind.
The Coach House (Built 2024) offers stylish, low-maintenance, high-efficiency living with beautiful LVP flooring throughout, a bright modern custom kitchen, upstairs laundry, and a spa-like bathroom. Cozy radiant floor heating throughout the main level adds comfort and charm.
The fenced backyard and landscaped patio create an intimate outdoor retreat. A double garage provides a dedicated parking bay for each home. The property features professional landscaping, mature trees, green space views across the road, a paved driveway, new fencing, shared well and water systems, and full appliance packages in both homes. Houses are separately metered.
Located just a short walk to downtown Elora's restaurants, shops, and riverfront trails, this is a rare chance to live beautifully close to nature and community. With estimated rental income of $3,000+ per month per dwelling, this property is both a lifestyle upgrade and a smart financial move.
Two homes. One remarkable setting. Endless possibilities.
Location
Province ON
County Wellington
Area Centre Wellington
Zoning R
Direction North on Geddes Street from downtown Elora
Rooms
Other Rooms Other
Basement Partial, Unfinished
Kitchen 1
Interior
Interior Features Auto Garage Door Remote(s), In-Law Floorplan, Separate Heating Controls, Separate Hydro Meters, Upgraded Insulation
Heating Forced Air
Cooling Central Air
Fireplace No
Window Features Window Coverings
Appliance Water Heater Owned, Water Softener, Built-in Microwave, Dishwasher, Dryer, Hot Water Tank Owned, Microwave, Range Hood, Refrigerator, Stove, Washer
Laundry Main Level
Exterior
Exterior Feature Landscaped, Separate Hydro Meters
Parking Features Detached Garage, Garage Door Opener, Asphalt
Garage Spaces 2.0
Fence Full
Waterfront Description River/Stream
View Y/N true
View River, Trees/Woods
Roof Type Metal
Lot Frontage 70.26
Lot Depth 131.78
Garage Yes
Building
Lot Description Urban, Irregular Lot, Arts Centre, Corner Lot, Dog Park, Hospital, Landscaped, Library, Rec./Community Centre, Trails
Faces North on Geddes Street from downtown Elora
Foundation Stone
Sewer Other
Water Drilled Well
Architectural Style Two Story
Structure Type Stone
New Construction Yes
Others
Senior Community false
Tax ID 714180108
Ownership Freehold/None
Virtual Tour https://unbranded.youriguide.com/377_geddes_st_elora_on/
GET MORE INFORMATION

Doug Folsetter
Sales Representative | License ID: 4729737
Sales Representative License ID: 4729737





