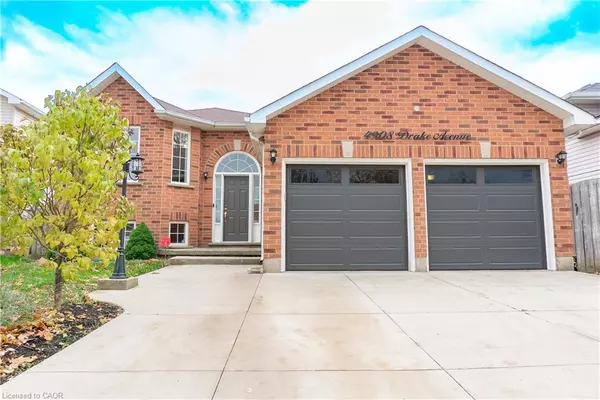
UPDATED:
Key Details
Property Type Single Family Home
Sub Type Detached
Listing Status Active
Purchase Type For Sale
Square Footage 1,585 sqft
Price per Sqft $564
MLS Listing ID 40788628
Style Bungalow Raised
Bedrooms 4
Full Baths 2
Half Baths 1
Abv Grd Liv Area 1,585
Year Built 1997
Annual Tax Amount $6,162
Property Sub-Type Detached
Source Cornerstone
Property Description
The main level features an open-concept layout with large windows, rich hardwood flooring, and a seamless flow between the living, dining, and kitchen areas. The updated kitchen is a true highlight, showcasing bright white cabinetry, quartz countertops, stainless steel appliances, modern hardware, and a spacious island perfect for both meal prep and gathering.
Three bedrooms and two full baths on the main level, provide flexibility for families, guests, or home offices.
The fully finished lower level significantly expands the home's functionality. Enjoy a spacious recreation area with beautiful built-in shelving, a comfortable lounge zone, and an open area ideal for a home office or studio setup. A second kitchen/wet bar area offers added convenience for entertaining or multi-use living arrangements. The lower level also features an oversized bedroom with an above-grade window, a bright and spacious home gym, a large storage/wine/pantry room, and an additional bathroom—making the space highly adaptable to a variety of needs.
Step outside to a private, fully fenced backyard designed for enjoyment and relaxation. The expansive deck wraps around a beautiful onground heated pool, creating the feel of a resort-style outdoor space during the warmer months. A gazebo lounge area with outdoor tv, pool house/storage structure, raised planters, and thoughtful landscaping complete this outdoor retreat.
Move-in ready and meticulously maintained, this home offers exceptional lifestyle value in a welcoming, family-friendly neighbourhood.
Location
Province ON
County Niagara
Area Lincoln
Zoning R2
Direction Ontario Street to Drake Avenue
Rooms
Basement Full, Finished, Sump Pump
Main Level Bedrooms 3
Kitchen 1
Interior
Interior Features Central Vacuum, Auto Garage Door Remote(s), In-law Capability
Heating Forced Air
Cooling Central Air
Fireplace No
Window Features Window Coverings
Appliance Water Heater Owned, Dishwasher, Range Hood, Refrigerator, Stove, Washer
Exterior
Parking Features Attached Garage, Garage Door Opener
Garage Spaces 2.0
Roof Type Asphalt Shing
Lot Frontage 47.9
Lot Depth 131.46
Garage Yes
Building
Lot Description Urban, Ample Parking, Highway Access, Library, Park, Playground Nearby, Quiet Area, School Bus Route, Schools, Shopping Nearby
Faces Ontario Street to Drake Avenue
Sewer Sewer (Municipal)
Water Municipal
Architectural Style Bungalow Raised
Structure Type Brick,Vinyl Siding
New Construction No
Others
Senior Community No
Tax ID 460980536
Ownership Freehold/None
GET MORE INFORMATION

Doug Folsetter
Sales Representative | License ID: 4729737
Sales Representative License ID: 4729737





