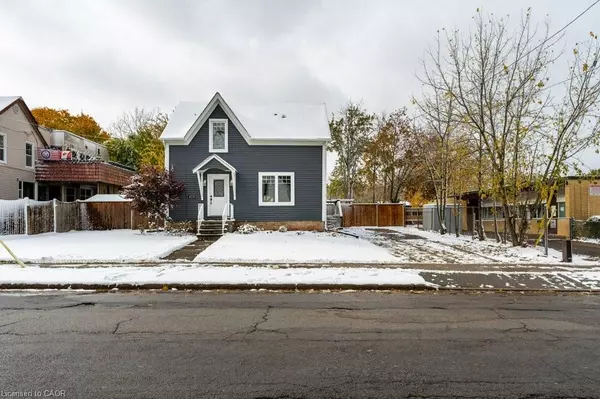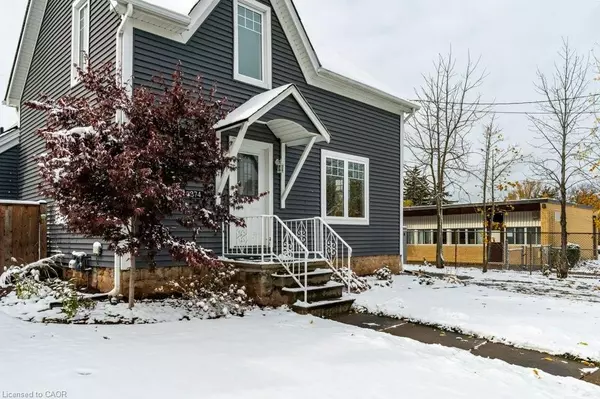
UPDATED:
Key Details
Property Type Single Family Home
Sub Type Detached
Listing Status Active
Purchase Type For Sale
Square Footage 1,658 sqft
Price per Sqft $407
MLS Listing ID 40785707
Style 1.5 Storey
Bedrooms 3
Full Baths 1
Half Baths 1
Abv Grd Liv Area 1,658
Year Built 1898
Annual Tax Amount $4,936
Lot Size 9,888 Sqft
Acres 0.227
Property Sub-Type Detached
Source Cornerstone
Property Description
Tastefully renovated and move-in ready, this charming property offers stylish luxury vinyl flooring throughout and a modern kitchen featuring contemporary finishes and ample workspace. Convenient main-floor laundry adds to the home's everyday functionality.
Upstairs, you'll find three spacious bedrooms and a bright 4-piece bathroom complete with a large soaker tub—perfect for relaxing after a long day. Directly from the kitchen, step outside to your private backyard oasis—ideal for year-round entertaining. Enjoy the custom concrete patio and stunning Douglas Fir overhang, with two natural gas hookups ready for your BBQ and outdoor fireplace.
Experience the best of small-town living, with shops, restaurants, parks, and local amenities all within walking distance. This is the perfect blend of comfort, convenience, and community—ready for you to call home.
Location
Province ON
County Niagara
Area Lincoln
Zoning R1
Direction See map URL
Rooms
Basement Full, Unfinished
Bedroom 2 3
Kitchen 1
Interior
Interior Features Water Meter
Heating Forced Air, Natural Gas
Cooling Central Air
Fireplaces Number 1
Fireplaces Type Electric
Fireplace Yes
Window Features Window Coverings
Appliance Built-in Microwave, Dishwasher, Refrigerator, Stove
Laundry Main Level
Exterior
Parking Features Gravel
Roof Type Asphalt Shing
Lot Frontage 71.97
Lot Depth 134.45
Garage No
Building
Lot Description Urban, Irregular Lot, Library, Major Highway, Park, Place of Worship, Public Transit, Quiet Area, Rec./Community Centre, School Bus Route, Schools
Faces See map URL
Foundation Stone
Sewer Sewer (Municipal)
Water Municipal-Metered
Architectural Style 1.5 Storey
Structure Type Vinyl Siding
New Construction No
Schools
Elementary Schools Jacob Beam Public, St Mark Catholic
High Schools West Niagara, Blessed Trinity
Others
Senior Community No
Tax ID 461040115
Ownership Freehold/None
Virtual Tour https://unbranded.youriguide.com/4274_william_st_beamsville_on/
GET MORE INFORMATION

Doug Folsetter
Sales Representative | License ID: 4729737
Sales Representative License ID: 4729737





