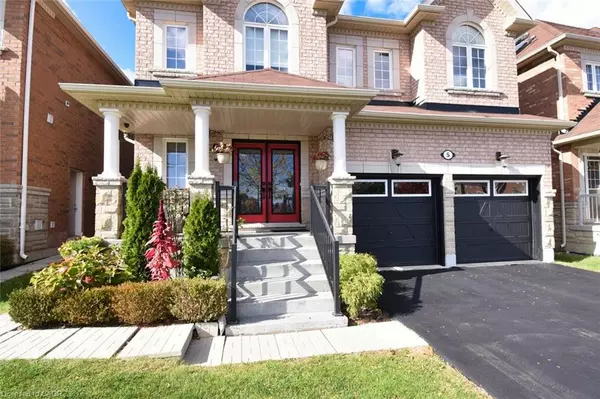
UPDATED:
Key Details
Property Type Single Family Home
Sub Type Detached
Listing Status Active
Purchase Type For Sale
Square Footage 3,037 sqft
Price per Sqft $542
MLS Listing ID 40781000
Style Two Story
Bedrooms 6
Full Baths 5
Half Baths 1
Abv Grd Liv Area 4,037
Year Built 2012
Annual Tax Amount $8,629
Property Sub-Type Detached
Source Cornerstone
Property Description
The main floor features 9 ft ceilings, elegant hardwood flooring, a separate dining room, a bright family room, and a gourmet kitchen with granite counters, built-in stainless steel appliances, and porcelain flooring. Freshly painted throughout, this home offers a warm and inviting atmosphere.
Upstairs boasts four generous bedrooms, including a primary suite with hardwood floors, a walk-in closet, and a spa-like 5-piece ensuite. The guest suite/second master includes its own ensuite, while two additional bedrooms share access to a family bath.
The professionally finished basement offers a separate entrance, a gourmet kitchen with quartz counters, two bedrooms, two bathrooms, a spacious family room, and separate laundry—perfect for extended family or rental potential. Prime location close to top schools, parks, shopping, and major highways.
Location
Province ON
County Peel
Area Br - Brampton
Zoning A1
Direction Williams Pkwy and Creditview Rd
Rooms
Other Rooms None
Basement Separate Entrance, Walk-Up Access, Full, Finished
Bedroom 2 4
Kitchen 2
Interior
Interior Features Built-In Appliances, In-Law Floorplan
Heating Forced Air
Cooling Central Air
Fireplace No
Appliance Oven, Dishwasher, Dryer, Gas Stove, Microwave, Refrigerator, Stove, Washer
Laundry Lower Level, Upper Level
Exterior
Parking Features Attached Garage, Built-In, Inside Entry
Garage Spaces 2.0
Utilities Available Cable Connected, Electricity Connected, Natural Gas Connected
View Y/N true
View City
Roof Type Asphalt Shing
Lot Frontage 40.68
Lot Depth 111.25
Garage Yes
Building
Lot Description Urban, Rectangular, Ample Parking, Hospital, Major Highway, Public Transit, Quiet Area, School Bus Route, Schools, Shopping Nearby
Faces Williams Pkwy and Creditview Rd
Foundation Concrete Perimeter
Sewer Sewer (Municipal)
Water Municipal
Architectural Style Two Story
Structure Type Brick Veneer
New Construction No
Schools
Elementary Schools Guardian Angels Elementary School
High Schools Lincoln Alexander Secondary
Others
Senior Community No
Tax ID 140933120
Ownership Freehold/None
Virtual Tour https://www.venturehomes.ca/virtualtour.asp?tourid=69617
GET MORE INFORMATION

Doug Folsetter
Sales Representative | License ID: 4729737
Sales Representative License ID: 4729737





