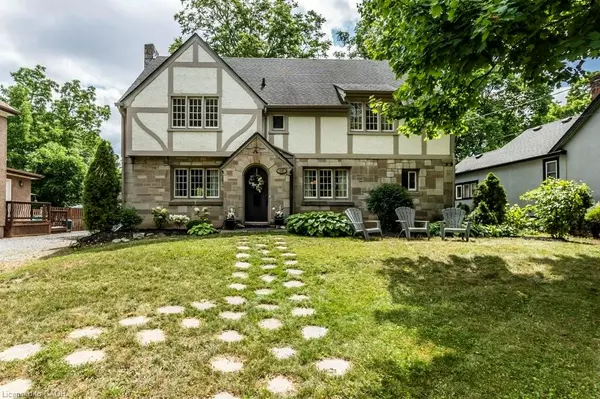
UPDATED:
Key Details
Property Type Single Family Home
Sub Type Detached
Listing Status Active
Purchase Type For Sale
Square Footage 2,870 sqft
Price per Sqft $209
MLS Listing ID 40773034
Style 2.5 Storey
Bedrooms 6
Full Baths 2
Half Baths 1
Abv Grd Liv Area 2,870
Year Built 1929
Annual Tax Amount $4,716
Property Sub-Type Detached
Source Cornerstone
Property Description
Location
Province ON
County Niagara
Area Welland
Zoning RL2
Direction Take QEW and ON-406 S to Woodlawn Rd/Niagara Regional Rd 41 in Welland. Take exit 23 from ON-406 S. Drive to River Rd.
Rooms
Other Rooms None
Basement Development Potential, Exposed Rock, Separate Entrance, Walk-Out Access, Full, Unfinished
Bedroom 2 4
Bedroom 3 2
Kitchen 1
Interior
Interior Features In-law Capability, Work Bench
Heating Gas Hot Water, Radiator
Cooling Window Unit(s)
Fireplaces Type Other
Fireplace Yes
Appliance Instant Hot Water, Water Heater Owned
Laundry Lower Level
Exterior
Parking Features Detached Garage, Gravel
Garage Spaces 2.0
Waterfront Description Access to Water,River/Stream
View Y/N true
View Trees/Woods
Roof Type Asphalt Shing
Lot Frontage 75.5
Lot Depth 200.0
Garage Yes
Building
Lot Description Urban, Irregular Lot, City Lot, Playground Nearby, Public Transit, Rec./Community Centre, Regional Mall, School Bus Route, Shopping Nearby, Trails
Faces Take QEW and ON-406 S to Woodlawn Rd/Niagara Regional Rd 41 in Welland. Take exit 23 from ON-406 S. Drive to River Rd.
Foundation Stone
Sewer Sewer (Municipal)
Water Municipal
Architectural Style 2.5 Storey
Structure Type Block,Stone,Stucco
New Construction No
Others
Senior Community No
Tax ID 641060010
Ownership Freehold/None
Virtual Tour https://unbranded.youriguide.com/u46b7_128_river_rd_welland_on/
GET MORE INFORMATION

Doug Folsetter
Sales Representative | License ID: 4729737
Sales Representative License ID: 4729737





