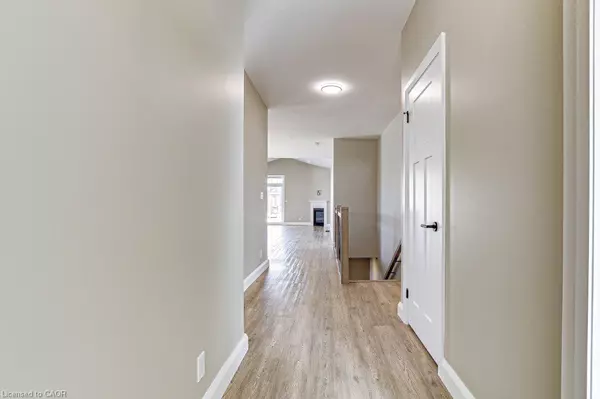
UPDATED:
Key Details
Property Type Single Family Home
Sub Type Single Family Residence
Listing Status Active
Purchase Type For Sale
Square Footage 1,347 sqft
Price per Sqft $463
MLS Listing ID 40765478
Style Bungalow
Bedrooms 2
Full Baths 2
Abv Grd Liv Area 1,347
Property Sub-Type Single Family Residence
Source Cornerstone
Property Description
Step inside to a welcoming foyer that leads into the open-concept kitchen, dinette, and great room. Bright patio doors let in plenty of natural light and open to a covered back porch—great for morning coffee or evening barbecues. Cozy up by the gas fireplace or entertain friends in the spacious layout designed for today's living. The primary bedroom feels like a retreat with its tray ceiling, large closets, and private ensuite featuring a tiled shower. A second bedroom, main bath, and convenient laundry room complete the main floor.
Built with quality finishes throughout—custom cabinetry, modern trim, and durable laminate flooring—you'll have peace of mind knowing the shared wall is poured concrete for added safety and quiet. The full unfinished basement comes with a rough-in bath and plenty of room to grow, whether you need extra bedrooms, a rec room, or hobby space.
The home also includes a large garage with an automatic door opener, and the yard will be fully sodded. (Taxes not yet assessed.)
Ready to make this home yours? Call today for more details! (photos of a similar, previously built model, for illustration purposes only)
Location
Province ON
County Norfolk
Area Delhi
Zoning R2
Direction From Simcoe take Hwy 3 west to Argyle ST., Delhi. Right on Argyle
Rooms
Basement Full, Unfinished, Sump Pump
Main Level Bedrooms 2
Kitchen 1
Interior
Interior Features Auto Garage Door Remote(s), Central Vacuum Roughed-in
Heating Forced Air, Natural Gas
Cooling Central Air
Fireplaces Number 1
Fireplaces Type Living Room, Gas
Fireplace Yes
Appliance Water Heater Owned
Laundry Electric Dryer Hookup, Main Level, Washer Hookup
Exterior
Exterior Feature Lighting
Parking Features Attached Garage, Garage Door Opener, Gravel
Garage Spaces 1.0
Utilities Available Cable Available, Electricity Connected, Fibre Optics, Garbage/Sanitary Collection, High Speed Internet Avail, Natural Gas Connected, Recycling Pickup, Street Lights
Roof Type Fiberglass
Street Surface Paved
Porch Deck, Porch
Lot Frontage 35.0
Garage Yes
Building
Lot Description Urban, Ample Parking, Cul-De-Sac, Library, Open Spaces, Park, Place of Worship, Playground Nearby, Rec./Community Centre, Schools, Shopping Nearby
Faces From Simcoe take Hwy 3 west to Argyle ST., Delhi. Right on Argyle
Foundation Poured Concrete
Sewer Sewer (Municipal)
Water Municipal
Architectural Style Bungalow
Structure Type Brick Veneer,Stone
New Construction No
Schools
Elementary Schools Delhi P.S.; St. Frances Cabrini
High Schools Delhi District S.S.; Holy Trinity
Others
Senior Community No
Tax ID 000000001
Ownership Freehold/None
GET MORE INFORMATION

Doug Folsetter
Sales Representative | License ID: 4729737
Sales Representative License ID: 4729737





