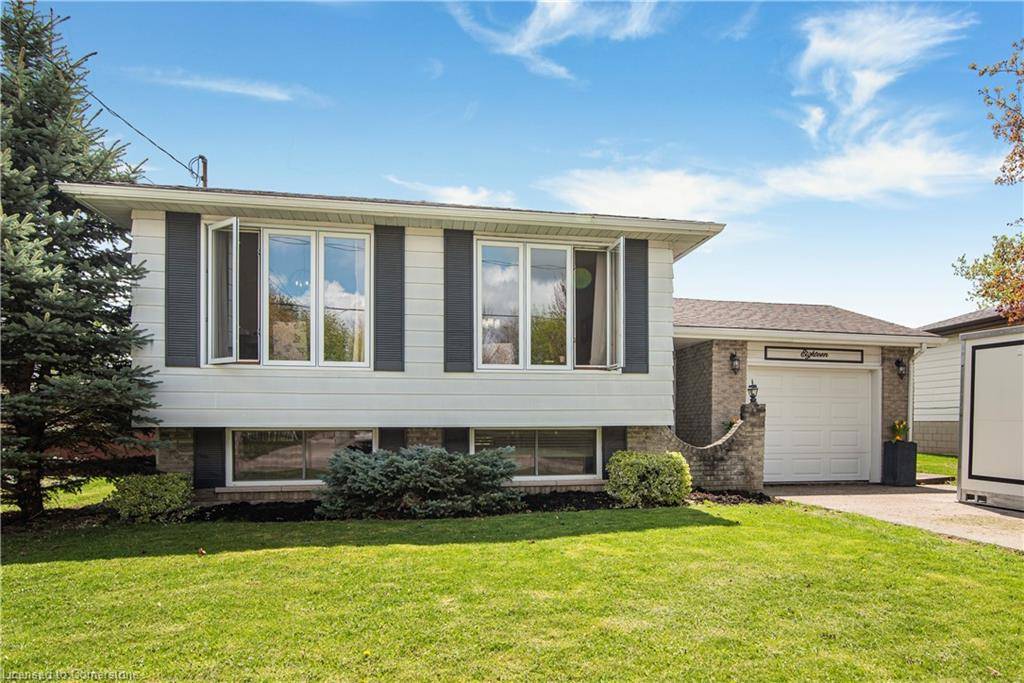OPEN HOUSE
Sun Jul 13, 2:00am - 4:00pm
Sun Jul 13, 2:00pm - 4:00pm
UPDATED:
Key Details
Property Type Single Family Home
Sub Type Detached
Listing Status Active
Purchase Type For Sale
Square Footage 1,194 sqft
Price per Sqft $564
MLS Listing ID 40750399
Style Sidesplit
Bedrooms 5
Full Baths 2
Abv Grd Liv Area 2,118
Year Built 1974
Annual Tax Amount $3,633
Property Sub-Type Detached
Source Hamilton - Burlington
Property Description
This beautifully maintained, move-in ready home offers the perfect blend of comfort, style, and functionality. The bright open-concept main floor features large windows, a spacious living and dining area, and a modern kitchen with updated smart appliances—ideal for everyday living and entertaining. Upstairs you'll find three generous bedrooms and a 4-piece bath. The lower level adds flexibility with two more bedrooms, a 3-piece bath, and a bonus room perfect for a home office, gym, or playroom. Cozy up by the gas fireplace in the spacious rec room or enjoy summer days in your private backyard oasis complete with a saltwater inground pool and a covered patio for rainy-day relaxation. An attached garage with inside entry adds everyday convenience. Located within walking distance to the local hockey arena, outdoor pool, and skate park. Bonus: New roof July 2025!
Location
Province ON
County Haldimand
Area Hagersville
Zoning H A9
Direction off Parkview Rd
Rooms
Other Rooms Shed(s), Other
Basement Full, Finished, Sump Pump
Main Level Bedrooms 3
Kitchen 1
Interior
Interior Features Central Vacuum
Heating Forced Air, Natural Gas
Cooling Central Air
Fireplaces Number 1
Fireplace Yes
Window Features Window Coverings
Appliance Water Heater Owned, Built-in Microwave, Dishwasher, Dryer, Gas Stove, Refrigerator, Washer
Laundry Laundry Room, Lower Level
Exterior
Exterior Feature Awning(s)
Parking Features Attached Garage, Concrete, Exclusive
Garage Spaces 1.0
Fence Fence - Partial
Pool In Ground, Outdoor Pool
Utilities Available Natural Gas Connected
Waterfront Description Lake/Pond
Roof Type Asphalt Shing
Porch Patio
Lot Frontage 60.0
Lot Depth 125.0
Garage Yes
Building
Lot Description Rural, Airport, City Lot, Near Golf Course, Highway Access, Hospital, Library, Park, Place of Worship, Playground Nearby, Rec./Community Centre, Schools, Shopping Nearby
Faces off Parkview Rd
Foundation Concrete Block
Sewer Sewer (Municipal)
Water Municipal
Architectural Style Sidesplit
Structure Type Aluminum Siding,Brick
New Construction No
Others
Senior Community No
Tax ID 381930264
Ownership Freehold/None
Virtual Tour https://www.venturehomes.ca/trebtour.asp?tourid=69005
GET MORE INFORMATION
Doug Folsetter
Sales Representative | License ID: 4729737
Sales Representative License ID: 4729737





