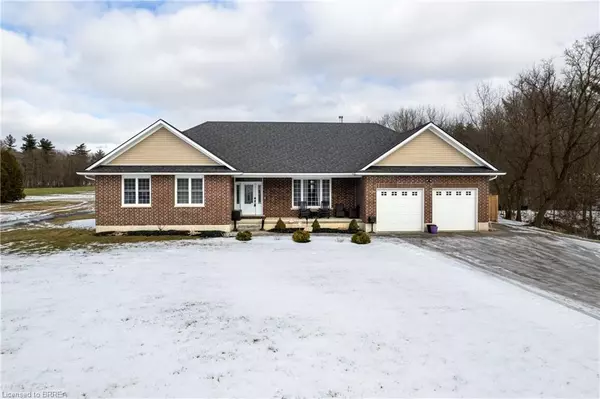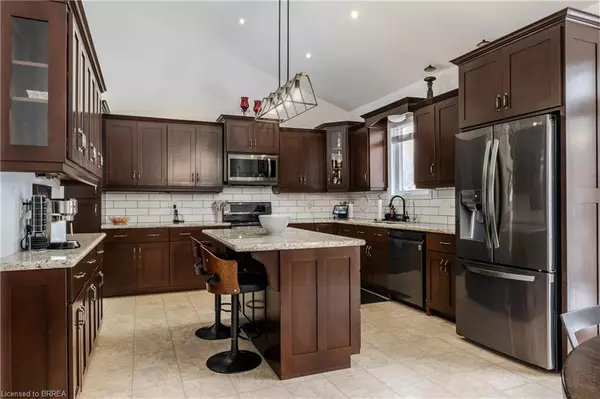OPEN HOUSE
Sun Feb 23, 4:00pm - 6:00pm
UPDATED:
02/23/2025 11:05 PM
Key Details
Property Type Single Family Home
Sub Type Detached
Listing Status Active
Purchase Type For Sale
Square Footage 1,648 sqft
Price per Sqft $546
MLS Listing ID 40694578
Style Bungalow
Bedrooms 3
Full Baths 2
Half Baths 1
Abv Grd Liv Area 1,648
Originating Board Brantford
Year Built 2014
Annual Tax Amount $5,265
Property Sub-Type Detached
Property Description
Welcome to your dream home. Nestled on a picturesque 5.5-acre lot, this beautifully crafted 3 bedroom, 3 bathroom home offers the perfect blend of modern comfort and serene country living.
Spacious & Inviting: Step into a bright, open-concept main floor with soaring vaulted ceilings and an abundance of natural light.
Enjoy cooking in a stunning kitchen with granite countertops, custom cabinetry, and an island perfect for entertaining.
Cozy Living Area: Relax in the inviting living room featuring a woodstove and sliding doors leading to a private back deck over looking a vast amount of green space.
Finished Basement: Recently completed, the basement boasts a large rec room, toy room, office/school space, and gym area, with a rough-in for an additional bathroom.
Primary Suite: The spacious primary bedroom includes a walk-in closet and a spa-like ensuite.
Outdoor Oasis: A large fenced backyard with a deck, hot tub, , and firepit—ideal for relaxing and entertaining.
Massive Garage: Oversized attached garage with a gas heater and direct basement access, perfect for hobbies and storage.
This property offers a tranquil lifestyle with modern comforts. Don't miss out on this unique opportunity!
Location
Province ON
County Norfolk
Area South Walsingham
Zoning A,RH
Direction Highway 24 to Highway 59. Go North on Highway 59. House on right.
Rooms
Other Rooms Shed(s)
Basement Walk-Up Access, Full, Finished, Sump Pump
Kitchen 1
Interior
Interior Features High Speed Internet, Central Vacuum, Ceiling Fan(s), Rough-in Bath
Heating Forced Air, Natural Gas, Wood
Cooling Central Air
Fireplaces Number 1
Fireplaces Type Wood Burning
Fireplace Yes
Appliance Water Heater, Water Softener, Dishwasher, Dryer, Microwave, Range Hood, Refrigerator, Stove, Washer
Laundry Main Level
Exterior
Exterior Feature Lawn Sprinkler System, Lighting, Privacy
Parking Features Attached Garage, Garage Door Opener
Garage Spaces 2.0
Utilities Available Cell Service, Electricity Connected, Garbage/Sanitary Collection, Natural Gas Connected, Recycling Pickup, Phone Connected
Waterfront Description River/Stream
View Y/N true
View Forest, Trees/Woods
Roof Type Asphalt Shing
Porch Deck, Porch
Lot Frontage 257.4
Garage Yes
Building
Lot Description Rural, Irregular Lot, Open Spaces, Quiet Area, Ravine, School Bus Route, Schools, Shopping Nearby, Trails
Faces Highway 24 to Highway 59. Go North on Highway 59. House on right.
Foundation Poured Concrete
Sewer Septic Tank
Water Well
Architectural Style Bungalow
Structure Type Aluminum Siding,Brick
New Construction No
Others
Senior Community No
Tax ID 501290287
Ownership Freehold/None
Virtual Tour https://youtu.be/Sdu2yO5PD6I
GET MORE INFORMATION
Doug Folsetter
Sales Representative | License ID: 4729737
Sales Representative License ID: 4729737





