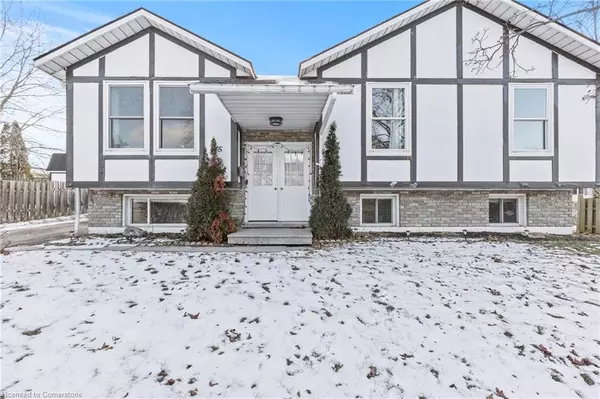OPEN HOUSE
Sun Jan 19, 2:00pm - 4:00pm
UPDATED:
01/15/2025 07:54 PM
Key Details
Property Type Single Family Home
Sub Type Detached
Listing Status Active
Purchase Type For Sale
Square Footage 1,039 sqft
Price per Sqft $721
MLS Listing ID 40688644
Style Bungalow Raised
Bedrooms 5
Full Baths 2
Abv Grd Liv Area 1,039
Originating Board Hamilton - Burlington
Year Built 1971
Annual Tax Amount $4,542
Property Description
The main level features 3 spacious bedrooms, a bright and inviting living room, and a well-appointed kitchen with tons of cabinet space/pantry and sleek granite countertops. The carpet-free design ensures easy maintenance and a clean, fresh feel throughout.
The lower level presents a fantastic opportunity for an in-law setup with lookout windows which brings tones of natural light, with 2 additional bedrooms, a large recreation room, a private bathroom, and a second kitchen. With its own separate side entrance, this space offers flexibility and privacy for extended family or guests.
Enjoy the outdoors with two side yards and a backyard, providing ample space for relaxation, gardening, or entertaining.
Convenience is at your doorstep with nearby amenities, excellent schools, shopping, bus transit, and quick highway access. For outdoor enthusiasts, nearby parks such as William McCulloch Park, Newlands Park, and Fonthill Park offer great spaces to explore and unwind.
This home is a true gem that combines space, functionality, and location. Sqft and room sizes are approximate.
Location
Province ON
County Hamilton
Area 16 - Hamilton Mountain
Zoning C-301
Direction Garth Street to Garrow Drive to Greendale Drive, corner of Greendale Drive and Elsa Court
Rooms
Basement Separate Entrance, Walk-Up Access, Full, Finished
Kitchen 2
Interior
Interior Features In-Law Floorplan
Heating Forced Air, Natural Gas
Cooling Central Air
Fireplace No
Appliance Dishwasher, Dryer, Range Hood, Refrigerator, Stove, Washer
Exterior
Parking Features Asphalt
Roof Type Asphalt Shing
Lot Frontage 55.12
Lot Depth 115.24
Garage No
Building
Lot Description Urban, Rectangular, Highway Access, Library, Park, Public Transit, Quiet Area, Rec./Community Centre, Shopping Nearby
Faces Garth Street to Garrow Drive to Greendale Drive, corner of Greendale Drive and Elsa Court
Foundation Concrete Block
Sewer Sewer (Municipal)
Water Municipal
Architectural Style Bungalow Raised
Structure Type Metal/Steel Siding,Other
New Construction No
Others
Senior Community No
Tax ID 169620486
Ownership Freehold/None
GET MORE INFORMATION
Doug Folsetter
Sales Representative | License ID: 4729737
Sales Representative License ID: 4729737





