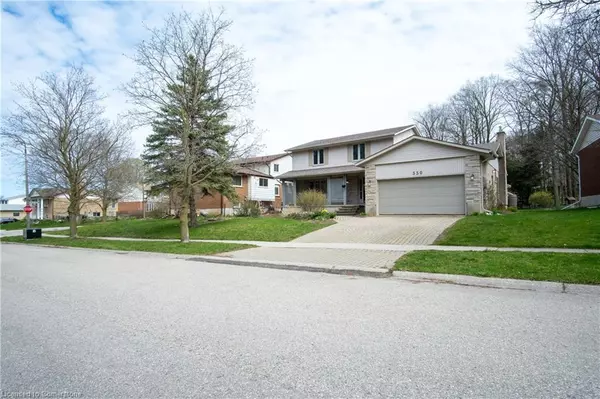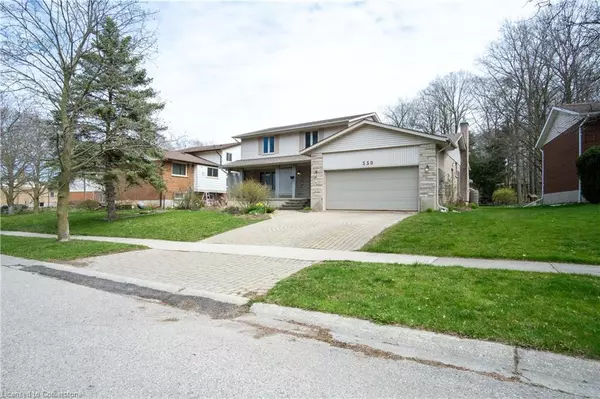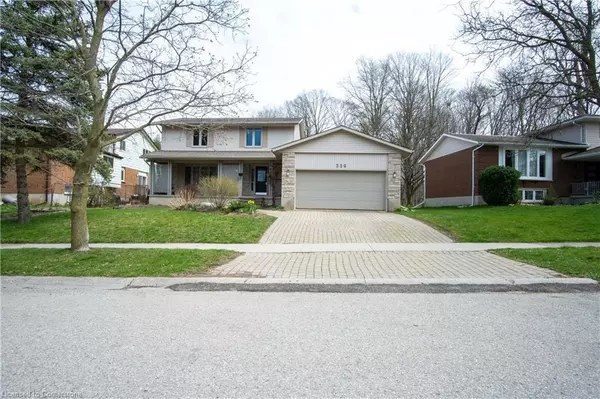UPDATED:
12/06/2024 08:26 PM
Key Details
Property Type Single Family Home
Sub Type Single Family Residence
Listing Status Active
Purchase Type For Sale
Square Footage 2,858 sqft
Price per Sqft $342
MLS Listing ID 40683902
Style Two Story
Bedrooms 4
Full Baths 2
Half Baths 2
Abv Grd Liv Area 2,858
Originating Board Hamilton - Burlington
Year Built 1975
Annual Tax Amount $6,129
Property Description
bedrooms and 4 bathrooms, ensuring ample space for everyone. Enjoy outdoor relaxation on the expansive yard with a deck,
perfect for family gatherings. Inside, find spacious principle rooms, including a cozy family room with a fireplace. Convenient features like laundry facilities and laminate flooring grace the main floor. Upstairs, discover 4 well-offers a large rec room and office area. Furnace and A/C has been upgraded in 2023. With a driveway and double car garage, plus proximity to parks, shopping, and schools, this neighborhood offers true charm. Don't miss out on your perfect family home!
Location
Province ON
County Waterloo
Area 4 - Waterloo West
Zoning SR2A
Direction Parkmount Dr Off Glen Forest Blvd near Teakwood Drive / Glen Forrest Blvd
Rooms
Other Rooms Gazebo, Playground, Other
Basement Full, Finished
Kitchen 1
Interior
Interior Features None
Heating Natural Gas
Cooling Central Air
Fireplace No
Appliance Dishwasher, Dryer, Refrigerator, Washer
Laundry In-Suite
Exterior
Exterior Feature Private Entrance
Parking Features Attached Garage, Exclusive
Garage Spaces 2.0
Fence Full, Fence - Partial
Utilities Available Cable Available, Electricity Connected, Garbage/Sanitary Collection, Natural Gas Connected, Phone Available
Roof Type Other
Porch Deck, Porch
Lot Frontage 72.6
Lot Depth 119.1
Garage Yes
Building
Lot Description Urban, Hospital, Library, Public Parking, Public Transit, Quiet Area, Rec./Community Centre, School Bus Route, Schools, Trails, Other
Faces Parkmount Dr Off Glen Forest Blvd near Teakwood Drive / Glen Forrest Blvd
Foundation Other
Sewer Sewer (Municipal)
Water Municipal-Metered
Architectural Style Two Story
Structure Type Brick,Stone,Vinyl Siding
New Construction No
Others
Senior Community false
Tax ID 222670083
Ownership Freehold/None
GET MORE INFORMATION
Doug Folsetter
Sales Representative | License ID: 4729737
Sales Representative License ID: 4729737





