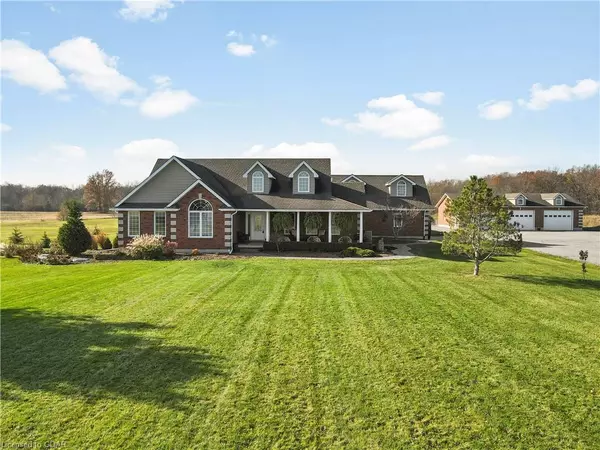
UPDATED:
12/01/2024 03:45 PM
Key Details
Property Type Single Family Home
Sub Type Single Family Residence
Listing Status Active
Purchase Type For Sale
Square Footage 2,555 sqft
Price per Sqft $1,091
MLS Listing ID 40682526
Style Bungalow
Bedrooms 4
Full Baths 3
Half Baths 2
Abv Grd Liv Area 4,555
Originating Board Guelph & District
Year Built 2000
Annual Tax Amount $7,309
Lot Size 12.090 Acres
Acres 12.09
Property Description
Location
Province ON
County Niagara
Area Welland
Zoning A1-EP
Direction Property is North of E Main Street between Young Rd and Carl Rd on Darby Road
Rooms
Other Rooms Shed(s), Workshop
Basement Separate Entrance, Walk-Up Access, Full, Finished, Sump Pump
Kitchen 1
Interior
Interior Features High Speed Internet, Central Vacuum, Air Exchanger, Auto Garage Door Remote(s), Built-In Appliances, Ceiling Fan(s), Floor Drains, In-law Capability, Sewage Pump, Water Treatment, Wet Bar
Heating Forced Air, Natural Gas
Cooling Central Air
Fireplaces Number 1
Fireplaces Type Living Room, Gas
Fireplace Yes
Window Features Window Coverings,Skylight(s)
Appliance Bar Fridge, Instant Hot Water, Built-in Microwave, Dishwasher, Dryer, Gas Stove, Refrigerator, Satellite Dish, Washer, Wine Cooler
Laundry In Basement, Laundry Room
Exterior
Exterior Feature Balcony, Built-in Barbecue, Canopy, Landscape Lighting, Landscaped, Private Entrance, Year Round Living
Parking Features Attached Garage, Detached Garage, Garage Door Opener, Built-In, Heated, Inside Entry
Garage Spaces 6.0
Pool In Ground, Salt Water
Utilities Available Cell Service, Garbage/Sanitary Collection, Natural Gas Connected
Waterfront Description Pond,Lake/Pond
View Y/N true
View Forest, Garden, Pasture, Pond, Pool, Trees/Woods
Roof Type Asphalt Shing
Street Surface Paved
Porch Deck, Patio, Porch
Lot Frontage 380.0
Lot Depth 1385.9
Garage Yes
Building
Lot Description Rural, Rectangular, Ample Parking, Hobby Farm, Landscaped, Open Spaces, Quiet Area, School Bus Route, Shopping Nearby, Trails
Faces Property is North of E Main Street between Young Rd and Carl Rd on Darby Road
Foundation Concrete Perimeter, Poured Concrete
Sewer Septic Tank
Water Cistern
Architectural Style Bungalow
Structure Type Brick Veneer,Vinyl Siding
New Construction No
Schools
Elementary Schools Diamond Trail Ps
High Schools Eastdale Ss
Others
Senior Community false
Tax ID 644310032
Ownership Freehold/None
GET MORE INFORMATION

Doug Folsetter
Sales Representative | License ID: 4729737
Sales Representative License ID: 4729737





