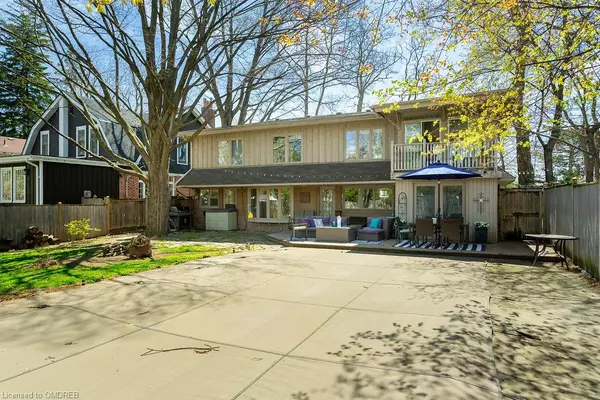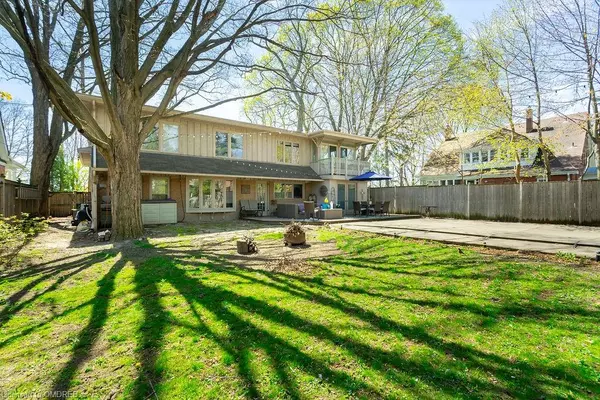
UPDATED:
11/16/2024 09:01 PM
Key Details
Property Type Single Family Home
Sub Type Detached
Listing Status Active
Purchase Type For Sale
Square Footage 2,226 sqft
Price per Sqft $1,158
MLS Listing ID 40670791
Style Sidesplit
Bedrooms 3
Full Baths 3
Abv Grd Liv Area 2,638
Originating Board Oakville
Annual Tax Amount $7,926
Property Description
This 61' x 147' lot, located in the highly desirable Old Oakville neighborhood, offers an exceptional opportunity for builders and investors. Surrounded by luxury custom homes and high-end redevelopment projects, this property is perfect for creating your dream home or a new masterpiece that fits the area's evolving landscape.
Zoned RL3-0 by the Town of Oakville, the lot allows for 35% lot coverage, providing ample space to design and build to your exact specifications. Whether you're looking to create a contemporary showpiece or a timeless classic, this prime location offers limitless potential.
Situated within walking distance to Lake Ontario, the Oakville Community Centre, top-rated schools, and the charming shops and restaurants of downtown Oakville, this property ensures a lifestyle of both convenience and prestige. Easy access to the GO Train and major highways makes commuting effortless.
The property’s large, mature trees offer both privacy and a tranquil backdrop, while the existing split-level home provides an option to either enjoy as-is or reimagine entirely. Become part of Old Oakville's exciting redevelopment journey, a neighbourhood on the rise and increasingly in demand.
Build now, invest for the future — your vision starts here!
Location
Province ON
County Halton
Area 1 - Oakville
Zoning Residential
Direction Trafalgar/Cornwall/Reynolds/MacDonald
Rooms
Other Rooms Shed(s)
Basement Partial, Finished
Kitchen 1
Interior
Interior Features Central Vacuum, Auto Garage Door Remote(s)
Heating Natural Gas, Radiant, Water Radiators
Cooling Ductless
Fireplaces Number 3
Fireplaces Type Gas, Wood Burning
Fireplace Yes
Window Features Window Coverings
Appliance Built-in Microwave, Dishwasher, Dryer, Freezer, Refrigerator, Stove, Washer, Wine Cooler
Exterior
Garage Attached Garage, Garage Door Opener
Garage Spaces 2.0
Pool In Ground
Waterfront No
Roof Type Asphalt Shing
Lot Frontage 61.1
Lot Depth 148.35
Garage Yes
Building
Lot Description Urban, Dog Park, Major Highway, Park, Playground Nearby, Rec./Community Centre, School Bus Route, Schools, Shopping Nearby
Faces Trafalgar/Cornwall/Reynolds/MacDonald
Foundation Concrete Perimeter
Sewer Sewer (Municipal)
Water Municipal-Metered
Architectural Style Sidesplit
Structure Type Stone,Wood Siding
New Construction No
Others
Senior Community No
Tax ID 248070134
Ownership Freehold/None
GET MORE INFORMATION

Doug Folsetter
Sales Representative | License ID: 4729737
Sales Representative License ID: 4729737





