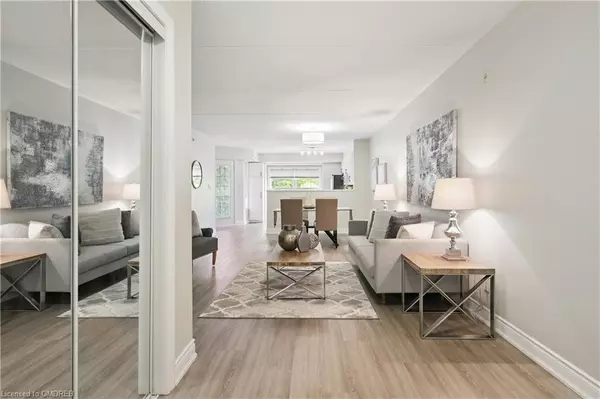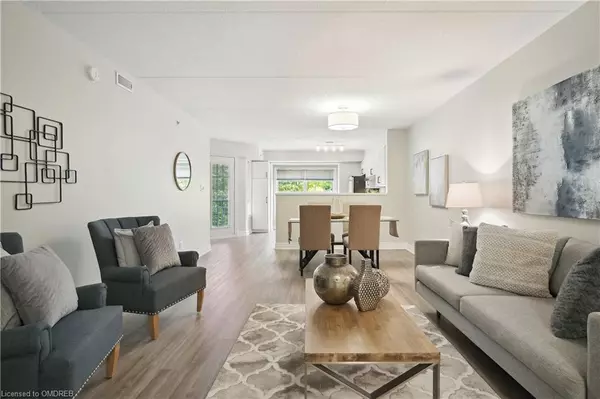
UPDATED:
10/24/2024 09:10 PM
Key Details
Property Type Condo
Sub Type Condo/Apt Unit
Listing Status Active
Purchase Type For Sale
Square Footage 1,283 sqft
Price per Sqft $600
MLS Listing ID 40660919
Style 1 Storey/Apt
Bedrooms 3
Full Baths 2
HOA Fees $828/mo
HOA Y/N Yes
Abv Grd Liv Area 1,283
Originating Board Oakville
Year Built 2003
Annual Tax Amount $2,850
Property Description
Location
Province ON
County Halton
Area 1 - Oakville
Zoning RH
Direction Upper Middle to Bishops Gate
Rooms
Basement None
Kitchen 1
Interior
Interior Features Auto Garage Door Remote(s), Elevator, Sauna
Heating Forced Air, Natural Gas
Cooling Central Air
Fireplace No
Window Features Window Coverings
Appliance Water Heater, Dishwasher, Dryer, Range Hood, Refrigerator, Stove, Washer
Laundry In-Suite
Exterior
Exterior Feature Balcony
Garage Garage Door Opener, Asphalt, Exclusive
Garage Spaces 1.0
Waterfront No
View Y/N true
View Trees/Woods
Roof Type Asphalt Shing
Porch Enclosed
Garage Yes
Building
Lot Description Urban, Near Golf Course, Greenbelt, Hospital, Park, Schools, Shopping Nearby, Trails
Faces Upper Middle to Bishops Gate
Foundation Poured Concrete
Sewer Sewer (Municipal)
Water Municipal
Architectural Style 1 Storey/Apt
Structure Type Stone,Stucco
New Construction No
Schools
Elementary Schools Pilgrim Wood, St. Bernadette
High Schools Abbey Park, Thomas Blakelock, Loyola
Others
HOA Fee Include Insurance,Building Maintenance,Common Elements,Water
Senior Community No
Tax ID 257290054
Ownership Condominium
GET MORE INFORMATION

Doug Folsetter
Sales Representative | License ID: 4729737
Sales Representative License ID: 4729737





