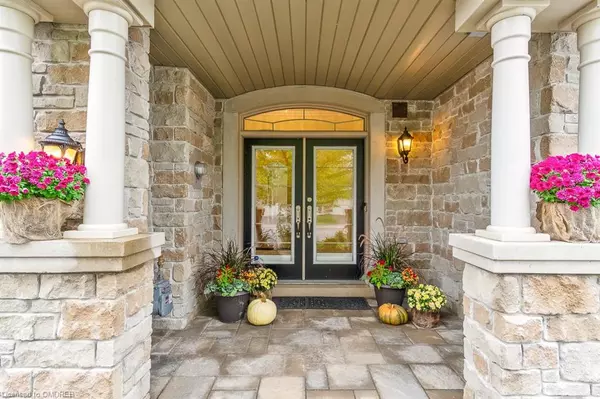
UPDATED:
11/21/2024 05:30 PM
Key Details
Property Type Townhouse
Sub Type Row/Townhouse
Listing Status Active
Purchase Type For Sale
Square Footage 2,189 sqft
Price per Sqft $632
MLS Listing ID 40659651
Style Two Story
Bedrooms 3
Full Baths 3
Half Baths 1
HOA Y/N Yes
Abv Grd Liv Area 2,189
Originating Board Oakville
Year Built 2013
Annual Tax Amount $5,451
Property Description
Location
Province ON
County Halton
Area 1 - Oakville
Zoning RM1 sp:255
Direction Dundas St W to Colonel William Pkwy to Napa Common to Thornfield Common
Rooms
Basement Full, Finished
Kitchen 1
Interior
Interior Features Built-In Appliances, Central Vacuum
Heating Forced Air, Natural Gas
Cooling Central Air
Fireplaces Number 1
Fireplaces Type Gas
Fireplace Yes
Laundry Upper Level
Exterior
Exterior Feature Landscaped
Garage Attached Garage, Built-In, Inside Entry
Garage Spaces 1.0
Fence Full
Waterfront No
Roof Type Asphalt Shing
Lot Frontage 23.0
Lot Depth 103.02
Garage Yes
Building
Lot Description Urban, Rectangular, Dog Park, Landscaped, Park, Ravine, Rec./Community Centre, Shopping Nearby
Faces Dundas St W to Colonel William Pkwy to Napa Common to Thornfield Common
Foundation Concrete Perimeter
Sewer Sewer (Municipal)
Water Municipal
Architectural Style Two Story
Structure Type Brick,Stone,Stucco
New Construction No
Schools
Elementary Schools Emily Carr Public School & Palermo Public School & St. Mary
High Schools St. Ignatius Of Loyola & Garth Webb &Ecole Sc Sainte-Trinite
Others
HOA Fee Include Common Elements,Maintenance Grounds,Parking,Property Management Fees,Snow Removal
Senior Community No
Tax ID 249262628
Ownership Freehold/None
GET MORE INFORMATION

Doug Folsetter
Sales Representative | License ID: 4729737
Sales Representative License ID: 4729737





