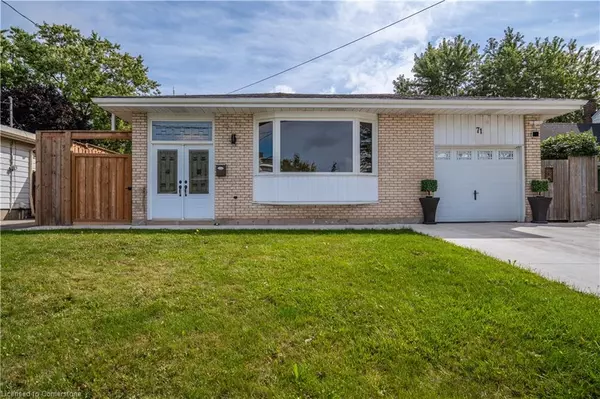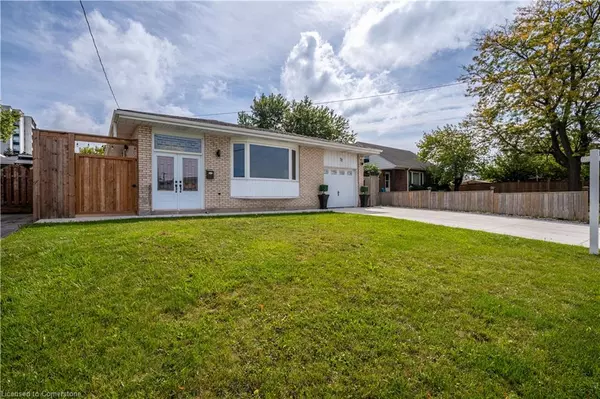UPDATED:
12/14/2024 02:11 PM
Key Details
Property Type Single Family Home
Sub Type Detached
Listing Status Active
Purchase Type For Sale
Square Footage 819 sqft
Price per Sqft $915
MLS Listing ID 40654996
Style Bungalow Raised
Bedrooms 4
Full Baths 2
Abv Grd Liv Area 819
Originating Board Hamilton - Burlington
Annual Tax Amount $4,218
Property Description
is flooded with bay window's natural light. The main floor consists of a living/dining, kitchen, 3 good-sized bedrooms, and a 4 piece bath. Making your way downstairs, you will find a fully renovated lower level w/ a large rec room w/ fireplace, bedroom w/ massive walk-in closet, 3 piece bath w/ heated floors, oversized laundry room and separate entrance up to sunroom for potential in-law suite. Finish your days off and enjoy weekends in the backyard oasis, an entertainer's and golfer's dream with a large cabana and putting greens! Just minutes away from schools, shopping, highway access, amenities and more. Sq Ft Approximate.
Location
Province ON
County Hamilton
Area 18 - Hamilton Mountain
Zoning C
Direction Heading south on Upper Gage, turn right on Foley, turn right on Fielding.
Rooms
Basement Separate Entrance, Walk-Up Access, Full, Finished
Kitchen 1
Interior
Interior Features Auto Garage Door Remote(s)
Heating Natural Gas
Cooling Central Air
Fireplace No
Appliance Dryer, Refrigerator, Stove, Washer
Laundry In Basement, In-Suite
Exterior
Parking Features Attached Garage
Garage Spaces 1.0
Roof Type Asphalt Shing
Lot Frontage 50.11
Lot Depth 101.3
Garage Yes
Building
Lot Description Urban, Highway Access, Industrial Mall, Park, Public Transit, Schools
Faces Heading south on Upper Gage, turn right on Foley, turn right on Fielding.
Foundation Poured Concrete
Sewer Sewer (Municipal)
Water Municipal
Architectural Style Bungalow Raised
Structure Type Brick
New Construction No
Others
Senior Community No
Tax ID 169820208
Ownership Freehold/None
GET MORE INFORMATION
Doug Folsetter
Sales Representative | License ID: 4729737
Sales Representative License ID: 4729737





