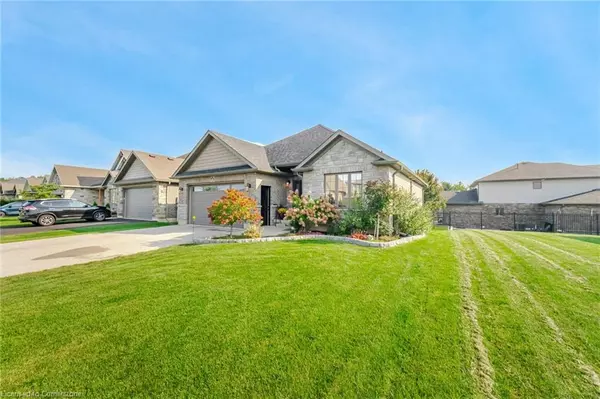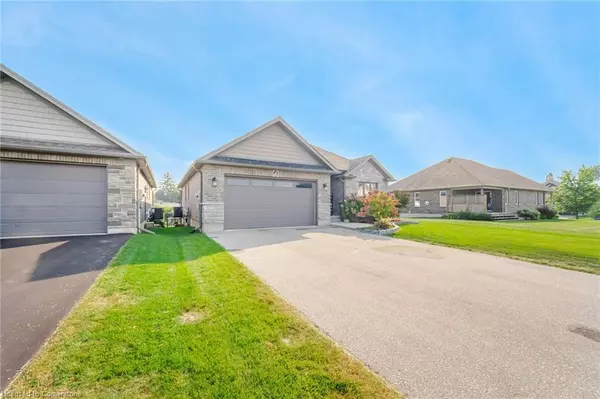OPEN HOUSE
Sun Jan 26, 12:00pm - 2:00pm
UPDATED:
01/19/2025 07:03 PM
Key Details
Property Type Single Family Home
Sub Type Single Family Residence
Listing Status Active
Purchase Type For Sale
Square Footage 1,327 sqft
Price per Sqft $753
MLS Listing ID 40648255
Style Bungalow
Bedrooms 3
Full Baths 2
Half Baths 1
Abv Grd Liv Area 2,587
Originating Board Waterloo Region
Year Built 2016
Annual Tax Amount $4,632
Property Description
Don't miss out on this amazing opportunity to own a custom built home by Apple Home Builder situated in the heart of Tavistock. Modern comfort with a serene small town lifestyle. Walk into an inviting foyer that leads you to the open-concept main floor the living area features large windows that allow natural light to fill the space. The modern kitchen is a chef's dream, equipped with stainless steel appliances and a walk in pantry with main floor laundry. Enjoy the beautiful covered deck with gas fire table, and hook up for natural gas BBQ. The primary bedroom includes an ensuite bathroom and walk in closet. There are too full bathrooms on the mainfloor, plus a guest bedroom. This home also has a custom built full in-law suite for extended family living with 2 separate entrances, its own private outdoor space and seperate laundry. In law suite includes large sized bedroom, modern expansive 5 pc bathroom with seperate shower and deep soaker tub, living room, kitchen with stainless steel appliances and huge dining area. Basement is open concept with large windows making it feel bright and open. The home has upgraded electrical panel with 240 volt service.Water filtration and water softener included . Double car garage. along with a large driveway for four cars or a travel trailer. Beautiful exterior landscaping from front to back with 2 raised cedar garden beds all with piped drip irrigation system. Easy commute to the Waterloo Region and Stratford! Don't miss out on your chance to own this beautiful home!
Easy commute to the Waterloo Region and Stratford!OPEN HOUSE SUNDAY JAN 19TH between 12:00-2:00pm
Location
Province ON
County Oxford
Area East Zorra Tavistock
Zoning R1-14
Direction Hope St W to Centennial Dr to Halliday Dr
Rooms
Basement Separate Entrance, Full, Finished, Sump Pump
Kitchen 2
Interior
Interior Features Air Exchanger, Auto Garage Door Remote(s), Built-In Appliances, Ceiling Fan(s), In-law Capability, In-Law Floorplan
Heating Forced Air
Cooling Central Air
Fireplace No
Appliance Water Purifier, Water Softener, Dishwasher, Dryer, Refrigerator, Stove, Washer
Exterior
Exterior Feature Private Entrance, Year Round Living
Parking Features Attached Garage, Garage Door Opener, Asphalt, Inside Entry
Garage Spaces 2.0
Roof Type Asphalt Shing
Porch Deck
Lot Frontage 49.21
Lot Depth 98.43
Garage Yes
Building
Lot Description Urban, Airport, Park, Place of Worship, Playground Nearby, Public Parking, Rec./Community Centre, School Bus Route, Schools
Faces Hope St W to Centennial Dr to Halliday Dr
Foundation Concrete Perimeter
Sewer Sewer (Municipal)
Water Municipal
Architectural Style Bungalow
Structure Type Brick,Stone
New Construction No
Others
Senior Community false
Tax ID 001430455
Ownership Freehold/None
GET MORE INFORMATION
Doug Folsetter
Sales Representative | License ID: 4729737
Sales Representative License ID: 4729737





